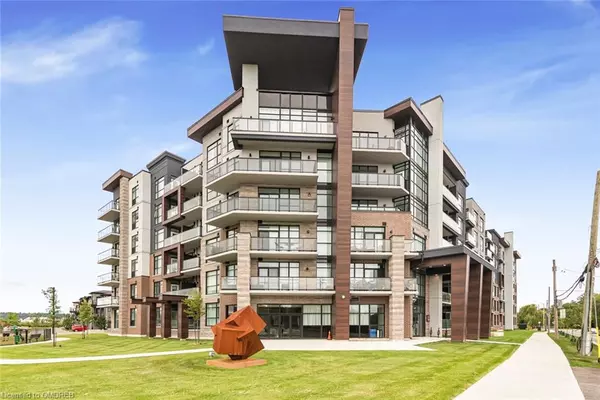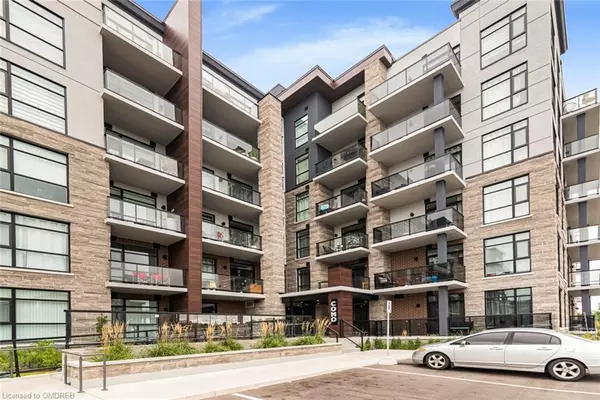600 North Service Road #403 Stoney Creek, ON L8E 0L2
UPDATED:
12/05/2024 07:35 PM
Key Details
Property Type Condo
Sub Type Condo/Apt Unit
Listing Status Active
Purchase Type For Rent
Square Footage 712 sqft
MLS Listing ID 40676481
Style 1 Storey/Apt
Bedrooms 1
Full Baths 1
HOA Y/N Yes
Abv Grd Liv Area 712
Originating Board Oakville
Property Description
Location
Province ON
County Hamilton
Area 51 - Stoney Creek
Zoning RM3-64, C5
Direction FRUITLAND ROAD TO NORTH SERVICE ROAD
Rooms
Basement None
Kitchen 1
Interior
Interior Features None
Heating Heat Pump
Cooling Central Air
Fireplace No
Appliance Dishwasher, Dryer, Refrigerator, Stove, Washer
Laundry Laundry Closet
Exterior
Garage Spaces 1.0
Roof Type Flat
Porch Open
Garage Yes
Building
Lot Description Urban, Dog Park, Highway Access, Major Highway, Marina, Park
Faces FRUITLAND ROAD TO NORTH SERVICE ROAD
Foundation Concrete Perimeter
Sewer Shared
Water Municipal
Architectural Style 1 Storey/Apt
Structure Type Brick
New Construction No
Others
Senior Community false
Tax ID 186420212
Ownership Condominium




