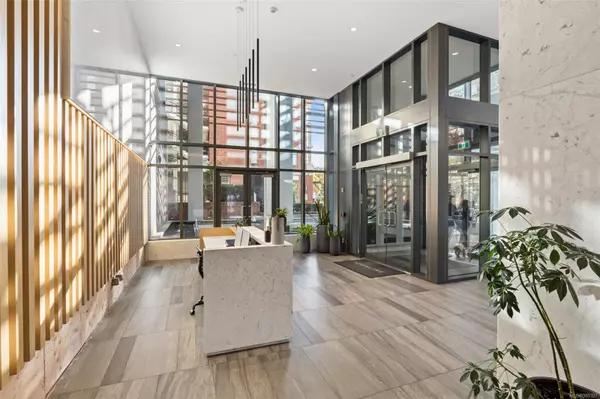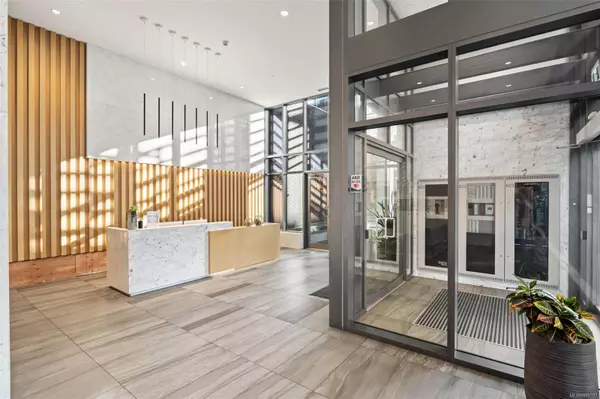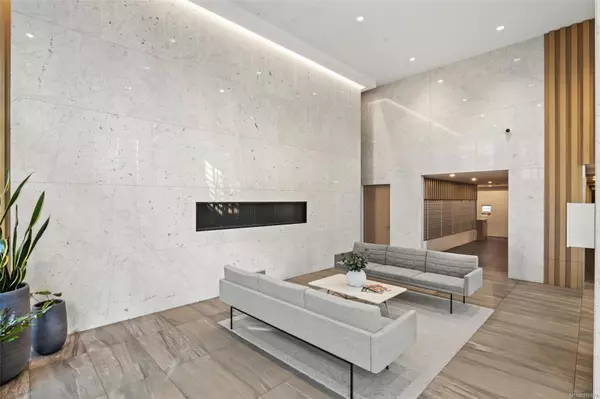777 Herald St #909 Victoria, BC V8W 1S5
OPEN HOUSE
Sat Jan 18, 12:30pm - 2:30pm
UPDATED:
01/17/2025 03:10 PM
Key Details
Property Type Condo
Sub Type Condo Apartment
Listing Status Active
Purchase Type For Sale
Square Footage 454 sqft
Price per Sqft $1,101
MLS Listing ID 980327
Style Condo
Bedrooms 1
HOA Fees $354/mo
Rental Info Some Rentals
Year Built 2020
Annual Tax Amount $2,138
Tax Year 2024
Lot Size 435 Sqft
Acres 0.01
Property Description
Location
Province BC
County Capital Regional District
Area Vi Downtown
Direction Southeast
Rooms
Other Rooms Guest Accommodations
Main Level Bedrooms 1
Kitchen 1
Interior
Interior Features Closet Organizer, Controlled Entry, Dining/Living Combo, Elevator, Soaker Tub, Storage
Heating Heat Pump
Cooling Air Conditioning
Flooring Laminate
Equipment Electric Garage Door Opener, Security System
Window Features Blinds
Appliance Dishwasher, Dryer, Microwave, Oven Built-In, Oven/Range Gas, Range Hood, Refrigerator, Washer
Laundry In Unit
Exterior
Exterior Feature Balcony/Patio, Sprinkler System, Water Feature
Utilities Available Cable To Lot, Electricity To Lot, Garbage, Natural Gas To Lot, Phone To Lot, Recycling, Underground Utilities
Amenities Available Bike Storage, Common Area, Elevator(s), Fitness Centre, Guest Suite, Meeting Room, Playground, Private Drive/Road, Recreation Facilities, Recreation Room, Sauna, Shared BBQ, Street Lighting
View Y/N Yes
View City
Roof Type Asphalt Torch On
Handicap Access Ground Level Main Floor, Primary Bedroom on Main, Wheelchair Friendly
Total Parking Spaces 1
Building
Lot Description Irregular Lot, Private
Building Description Brick,Metal Siding,Steel and Concrete, Condo
Faces Southeast
Story 25
Foundation Poured Concrete
Sewer Sewer To Lot
Water Municipal, To Lot
Architectural Style West Coast
Structure Type Brick,Metal Siding,Steel and Concrete
Others
HOA Fee Include Concierge,Garbage Removal,Gas,Hot Water,Insurance,Maintenance Grounds,Maintenance Structure,Property Management,Sewer,Water
Restrictions Building Scheme
Tax ID 031-119-387
Ownership Freehold/Strata
Pets Allowed Aquariums, Birds, Caged Mammals, Cats, Dogs, Number Limit, Size Limit




