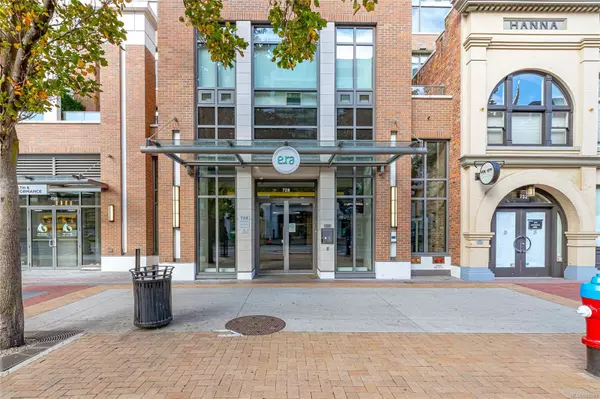728 Yates St #1403 Victoria, BC V8W 0C8
UPDATED:
11/12/2024 07:27 PM
Key Details
Property Type Condo
Sub Type Condo Apartment
Listing Status Active
Purchase Type For Sale
Square Footage 915 sqft
Price per Sqft $961
Subdivision Era
MLS Listing ID 980299
Style Condo
Bedrooms 2
HOA Fees $571/mo
Rental Info Unrestricted
Year Built 2015
Annual Tax Amount $3,870
Tax Year 2023
Lot Size 871 Sqft
Acres 0.02
Property Description
Location
Province BC
County Capital Regional District
Area Vi Downtown
Direction East
Rooms
Basement None
Main Level Bedrooms 2
Kitchen 1
Interior
Interior Features Controlled Entry, Dining/Living Combo, Eating Area, Elevator, Storage
Heating Baseboard, Electric
Cooling None
Flooring Laminate, Tile
Window Features Blinds,Insulated Windows,Window Coverings
Appliance Dishwasher, F/S/W/D, Microwave, Range Hood
Laundry In Unit
Exterior
Exterior Feature Balcony/Patio
Amenities Available Bike Storage, Common Area, Elevator(s), Recreation Room, Secured Entry, Shared BBQ
View Y/N Yes
View City, Mountain(s), Ocean
Roof Type Asphalt Torch On
Handicap Access Accessible Entrance, No Step Entrance, Wheelchair Friendly
Total Parking Spaces 1
Building
Lot Description Central Location, Easy Access
Building Description Brick,Steel and Concrete, Condo
Faces East
Story 16
Foundation Poured Concrete
Sewer Sewer Connected
Water Municipal
Architectural Style Character, Contemporary
Structure Type Brick,Steel and Concrete
Others
HOA Fee Include Caretaker,Garbage Removal,Hot Water,Maintenance Grounds,Maintenance Structure,Property Management,Recycling,Sewer,Water
Tax ID 029-519-136
Ownership Freehold/Strata
Pets Allowed Cats, Dogs, Number Limit




