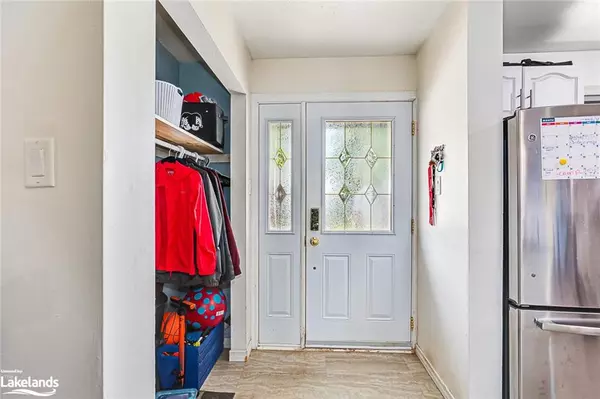592 Tenth Street Collingwood, ON L9Y 4C1
UPDATED:
11/20/2024 08:16 PM
Key Details
Property Type Townhouse
Sub Type Row/Townhouse
Listing Status Active
Purchase Type For Sale
Square Footage 995 sqft
Price per Sqft $398
MLS Listing ID 40675378
Style Two Story
Bedrooms 3
Full Baths 1
Half Baths 1
HOA Fees $431/mo
HOA Y/N Yes
Abv Grd Liv Area 1,375
Originating Board The Lakelands
Year Built 1975
Annual Tax Amount $1,577
Property Description
Location
Province ON
County Simcoe County
Area Collingwood
Zoning R-1
Direction High to Tenth. Left from Tenth.
Rooms
Basement Full, Partially Finished
Kitchen 1
Interior
Interior Features Other
Heating Baseboard
Cooling Window Unit(s)
Fireplace No
Appliance Dishwasher, Dryer, Refrigerator, Stove, Washer
Laundry In Basement
Exterior
Garage Assigned
Waterfront No
Roof Type Asphalt Shing
Porch Patio
Garage No
Building
Lot Description Urban, Dog Park, Near Golf Course, Hospital, Landscaped, Library, Park, Place of Worship, Playground Nearby, Rec./Community Centre, School Bus Route, Schools, Shopping Nearby, Skiing, Trails
Faces High to Tenth. Left from Tenth.
Sewer Sewer (Municipal)
Water Municipal
Architectural Style Two Story
Structure Type Brick
New Construction No
Schools
Elementary Schools Cameron Street, St. Mary'S
Others
HOA Fee Include Building Maintenance,Doors ,Maintenance Grounds,Parking,Roof,Windows
Senior Community No
Tax ID 590170032
Ownership Condominium
GET MORE INFORMATION





