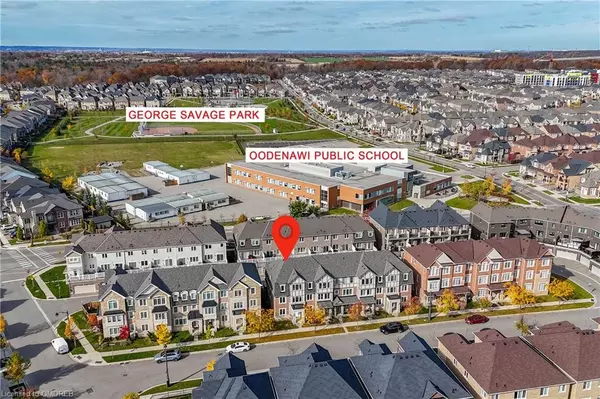413 Switchgrass Street Oakville, ON L6M 0Z2
OPEN HOUSE
Sat Nov 09, 2:00pm - 4:00pm
Sun Nov 10, 2:00pm - 4:00pm
UPDATED:
11/05/2024 07:11 PM
Key Details
Property Type Townhouse
Sub Type Row/Townhouse
Listing Status Active
Purchase Type For Sale
Square Footage 1,870 sqft
Price per Sqft $533
MLS Listing ID 40672518
Style 3 Storey
Bedrooms 3
Full Baths 2
Half Baths 1
Abv Grd Liv Area 1,870
Originating Board Oakville
Year Built 2016
Annual Tax Amount $4,496
Property Description
Location
Province ON
County Halton
Area 1 - Oakville
Zoning NC-6
Direction Nayagava/Dundas
Rooms
Basement None
Kitchen 1
Interior
Interior Features Air Exchanger, Auto Garage Door Remote(s)
Heating Forced Air, Natural Gas
Cooling Central Air
Fireplace No
Window Features Window Coverings
Appliance Dishwasher, Dryer, Refrigerator, Stove, Washer
Exterior
Garage Attached Garage, Garage Door Opener, Built-In
Garage Spaces 2.0
Waterfront No
Roof Type Asphalt Shing
Lot Frontage 25.39
Lot Depth 60.93
Parking Type Attached Garage, Garage Door Opener, Built-In
Garage Yes
Building
Lot Description Urban, Hospital, Schools
Faces Nayagava/Dundas
Foundation Poured Concrete
Sewer Sewer (Municipal)
Water Municipal
Architectural Style 3 Storey
Structure Type Brick,Concrete
New Construction No
Others
Senior Community false
Tax ID 249293166
Ownership Freehold/None
GET MORE INFORMATION





