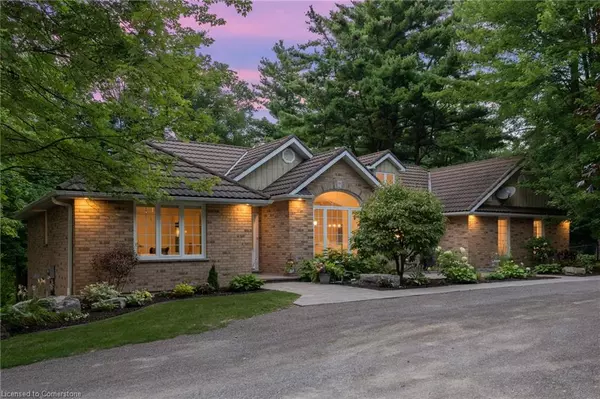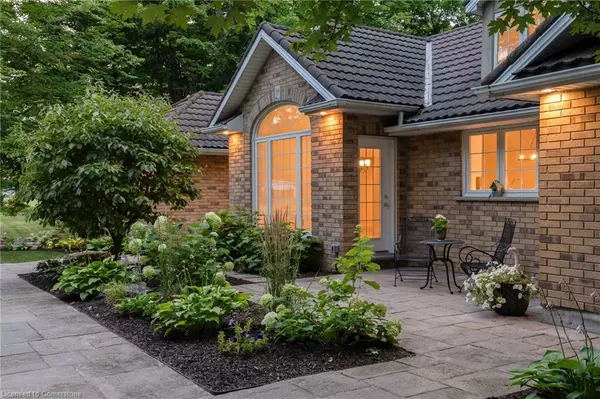362 Lynden Road Lynden, ON L0R 1T0
UPDATED:
12/05/2024 04:56 PM
Key Details
Property Type Single Family Home
Sub Type Detached
Listing Status Active
Purchase Type For Sale
Square Footage 1,932 sqft
Price per Sqft $1,242
MLS Listing ID 40673147
Style Bungalow
Bedrooms 5
Full Baths 2
Half Baths 1
Abv Grd Liv Area 1,932
Originating Board Hamilton - Burlington
Year Built 1956
Annual Tax Amount $8,937
Property Description
Location
Province ON
County Hamilton
Area 43 - Flamborough
Zoning res
Direction LOCATED ON THE EAST SIDE OF LYNDEN ROAD BETWEEN 2ND CONCESSION AND HWY 5
Rooms
Basement Separate Entrance, Walk-Out Access, Full, Finished, Sump Pump
Kitchen 2
Interior
Interior Features Auto Garage Door Remote(s), Central Vacuum Roughed-in, In-Law Floorplan
Heating Forced Air, Natural Gas
Cooling Central Air
Fireplaces Type Gas
Fireplace Yes
Appliance Dishwasher, Dryer, Refrigerator, Stove, Washer
Exterior
Parking Features Detached Garage, Garage Door Opener, Gravel
Garage Spaces 6.0
Waterfront Description Lake/Pond
Roof Type Metal
Lot Frontage 400.0
Lot Depth 520.0
Garage Yes
Building
Lot Description Rural, Rectangular, Near Golf Course, Marina, Park, Place of Worship, Quiet Area, Ravine
Faces LOCATED ON THE EAST SIDE OF LYNDEN ROAD BETWEEN 2ND CONCESSION AND HWY 5
Foundation Concrete Block, Poured Concrete
Sewer Septic Tank
Water Cistern
Architectural Style Bungalow
Structure Type Brick,Wood Siding
New Construction No
Schools
Elementary Schools Rockton, St. Bernadette
High Schools Dvss, St Marys
Others
Senior Community No
Tax ID 175540009
Ownership Freehold/None




