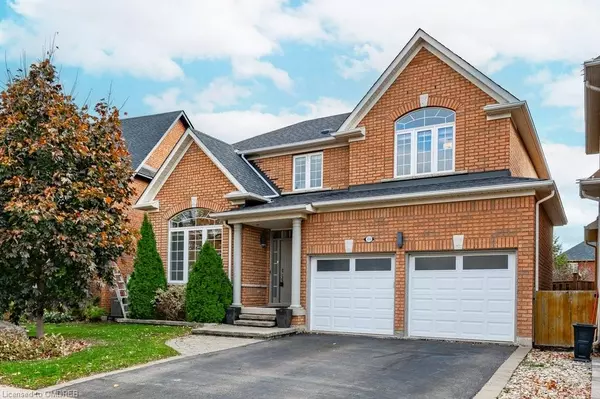2233 Falling Green Drive Oakville, ON L6M 5A2
UPDATED:
11/04/2024 11:06 PM
Key Details
Property Type Single Family Home
Sub Type Detached
Listing Status Active
Purchase Type For Sale
Square Footage 2,241 sqft
Price per Sqft $829
MLS Listing ID 40672874
Style Two Story
Bedrooms 5
Full Baths 3
Half Baths 1
Abv Grd Liv Area 3,255
Originating Board Oakville
Annual Tax Amount $7,145
Property Description
Location
Province ON
County Halton
Area 1 - Oakville
Zoning RL6
Direction Westoak Trails/Stratus/Falling Green
Rooms
Basement Full, Finished
Kitchen 1
Interior
Interior Features Auto Garage Door Remote(s), Built-In Appliances, Central Vacuum Roughed-in, Wet Bar
Heating Fireplace-Gas, Forced Air, Natural Gas
Cooling Central Air
Fireplaces Number 1
Fireplace Yes
Window Features Window Coverings
Appliance Bar Fridge, Oven, Dishwasher, Dryer, Gas Stove, Refrigerator, Washer
Laundry Laundry Room, Main Level
Exterior
Garage Attached Garage, Garage Door Opener
Garage Spaces 2.0
Waterfront No
Roof Type Asphalt Shing
Lot Frontage 42.42
Lot Depth 98.95
Parking Type Attached Garage, Garage Door Opener
Garage Yes
Building
Lot Description Urban, Hospital, Park, Public Transit, Ravine, Schools, Shopping Nearby, Trails
Faces Westoak Trails/Stratus/Falling Green
Foundation Poured Concrete
Sewer Sewer (Municipal)
Water Municipal
Architectural Style Two Story
Structure Type Brick Veneer
New Construction No
Others
Senior Community No
Tax ID 249256821
Ownership Freehold/None
GET MORE INFORMATION





