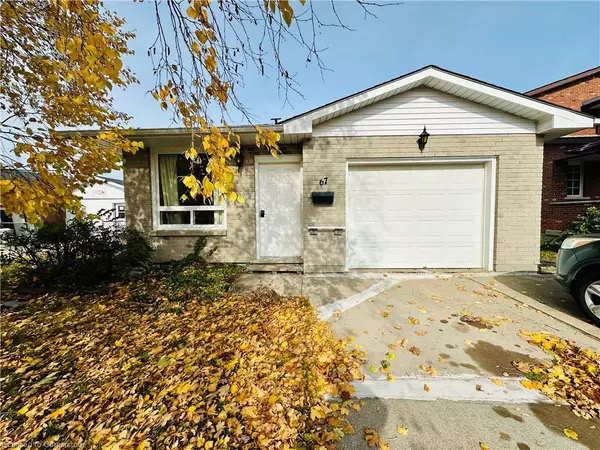67 Mcdonagh Crescent #Main Thorold, ON L2V 4S4
UPDATED:
11/04/2024 08:15 PM
Key Details
Property Type Single Family Home
Sub Type Detached
Listing Status Active
Purchase Type For Rent
Square Footage 1,166 sqft
MLS Listing ID 40673365
Style Bungalow Raised
Bedrooms 2
Full Baths 1
Abv Grd Liv Area 1,166
Originating Board Hamilton - Burlington
Annual Tax Amount $3,035
Property Description
Location
Province ON
County Niagara
Area Thorold
Zoning R1B
Direction RICHMOND & TUPPER ROADS. ST. DAVID`S ROAD TO TUPPER TO MCDONAGH
Rooms
Other Rooms Other
Basement None
Kitchen 1
Interior
Interior Features Built-In Appliances
Heating Forced Air, Natural Gas
Cooling Central Air
Fireplace No
Appliance Built-in Microwave, Dryer, Refrigerator, Stove
Laundry Common Area
Exterior
Garage Attached Garage, Garage Door Opener, Asphalt, Built-In
Garage Spaces 1.0
Waterfront No
Roof Type Asphalt Shing
Lot Frontage 50.0
Lot Depth 110.0
Parking Type Attached Garage, Garage Door Opener, Asphalt, Built-In
Garage Yes
Building
Lot Description Urban, Rectangular, Hospital, Major Highway, Public Transit, Quiet Area, Schools
Faces RICHMOND & TUPPER ROADS. ST. DAVID`S ROAD TO TUPPER TO MCDONAGH
Foundation Concrete Perimeter
Sewer Sewer (Municipal)
Water Municipal
Architectural Style Bungalow Raised
Structure Type Brick
New Construction No
Others
Senior Community No
Tax ID 640470298
Ownership Freehold/None
GET MORE INFORMATION





