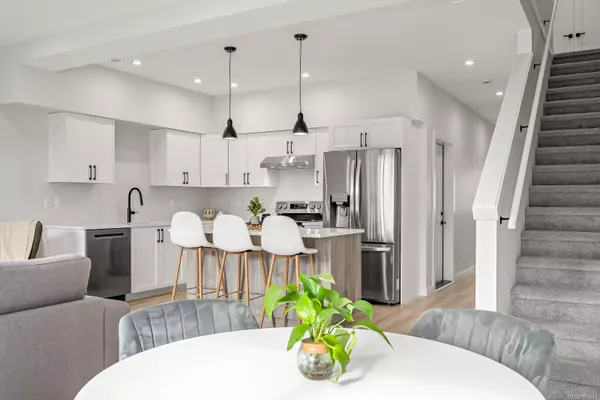444 Fisher Rd #11 Campbell River, BC V9H 0H8
OPEN HOUSE
Sat Nov 09, 10:00am - 4:00pm
UPDATED:
11/04/2024 07:57 PM
Key Details
Property Type Townhouse
Sub Type Row/Townhouse
Listing Status Active
Purchase Type For Sale
Square Footage 1,620 sqft
Price per Sqft $308
MLS Listing ID 980043
Style Main Level Entry with Upper Level(s)
Bedrooms 3
HOA Fees $316/mo
Rental Info Unrestricted
Year Built 2024
Tax Year 2024
Property Description
Location
Province BC
County Campbell River, City Of
Area Cr Campbell River Central
Zoning RM-2
Direction North
Rooms
Basement None
Kitchen 0
Interior
Interior Features Dining/Living Combo
Heating Electric, Heat Pump, Heat Recovery
Cooling Air Conditioning
Flooring Mixed
Equipment Electric Garage Door Opener
Window Features Insulated Windows,Screens,Vinyl Frames
Appliance Dishwasher, Dryer, Oven/Range Electric, Range Hood, Refrigerator, Washer
Laundry In Unit
Exterior
Exterior Feature Balcony/Patio, Fencing: Partial, Low Maintenance Yard, Sprinkler System
Garage Spaces 1.0
Roof Type Asphalt Shingle
Parking Type Driveway, Garage, Guest, On Street
Total Parking Spaces 6
Building
Lot Description Central Location, Family-Oriented Neighbourhood, Irrigation Sprinkler(s), Marina Nearby, Recreation Nearby, Shopping Nearby
Building Description Cement Fibre,Insulation All, Main Level Entry with Upper Level(s)
Faces North
Story 2
Foundation Poured Concrete, Slab
Sewer Sewer Connected
Water Municipal
Structure Type Cement Fibre,Insulation All
Others
HOA Fee Include Maintenance Grounds,Pest Control,Property Management,Recycling,Sewer,Water
Tax ID 032-356-951
Ownership Freehold/Strata
Pets Description Aquariums, Birds, Caged Mammals, Cats, Dogs
GET MORE INFORMATION





