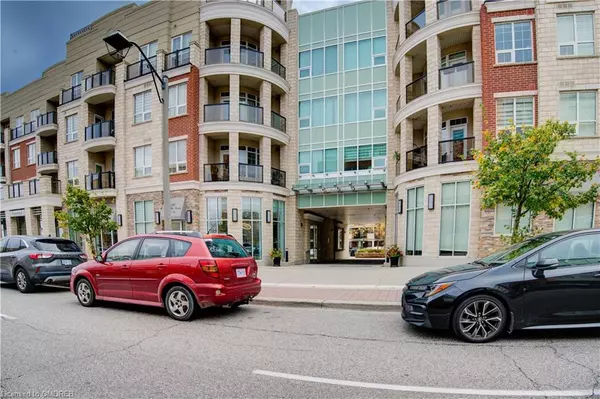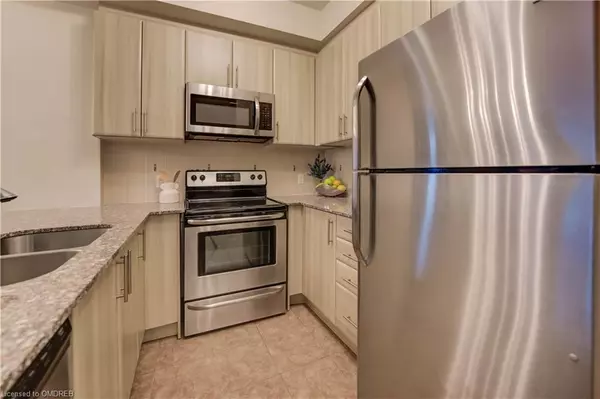216 Oak Park Boulevard #226 Oakville, ON L6H 7S8
UPDATED:
11/04/2024 05:39 PM
Key Details
Property Type Condo
Sub Type Condo/Apt Unit
Listing Status Active
Purchase Type For Sale
Square Footage 1,077 sqft
Price per Sqft $668
MLS Listing ID 40672503
Style 1 Storey/Apt
Bedrooms 2
Full Baths 2
HOA Fees $691/mo
HOA Y/N Yes
Abv Grd Liv Area 1,077
Originating Board Oakville
Annual Tax Amount $2,809
Property Description
Location
Province ON
County Halton
Area 1 - Oakville
Zoning MU2
Direction Trafalgar Road / Oak Park Blvd
Rooms
Kitchen 1
Interior
Interior Features Auto Garage Door Remote(s)
Heating Forced Air, Natural Gas
Cooling Central Air
Fireplace No
Window Features Window Coverings
Appliance Built-in Microwave, Dishwasher, Dryer, Refrigerator, Stove, Washer
Laundry In-Suite
Exterior
Garage Garage Door Opener
Waterfront No
Roof Type Flat
Porch Open
Parking Type Garage Door Opener
Garage No
Building
Lot Description Urban, Dog Park, Near Golf Course, Highway Access, Hospital, Library, Major Highway, Open Spaces, Park, Public Transit, Rec./Community Centre, School Bus Route, Schools, Shopping Nearby
Faces Trafalgar Road / Oak Park Blvd
Sewer Sewer (Municipal)
Water Municipal-Metered
Architectural Style 1 Storey/Apt
Structure Type Cement Siding,Concrete,Stone,Stucco
New Construction No
Schools
Elementary Schools Sunningdale, Palermo, St. Andrew Ces
High Schools White Oaks, Holy Trinity Css
Others
Senior Community false
Tax ID 259740197
Ownership Condominium
GET MORE INFORMATION





