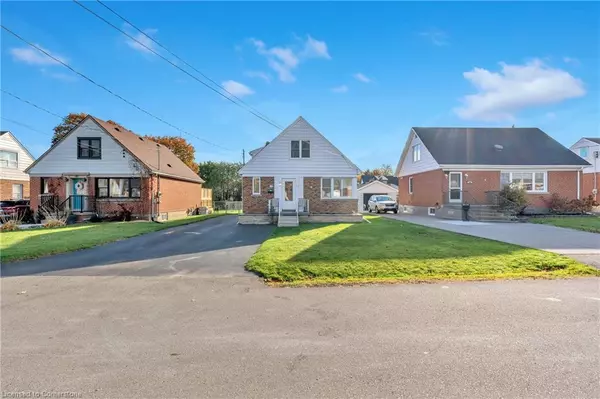67 Galbraith Drive Stoney Creek, ON L8G 2A1
UPDATED:
11/04/2024 04:50 PM
Key Details
Property Type Single Family Home
Sub Type Detached
Listing Status Active
Purchase Type For Sale
Square Footage 1,425 sqft
Price per Sqft $536
MLS Listing ID 40673055
Style 1.5 Storey
Bedrooms 4
Full Baths 1
Half Baths 1
Abv Grd Liv Area 1,425
Originating Board Hamilton - Burlington
Year Built 1952
Annual Tax Amount $4,243
Property Description
Recent updates include a new roof in 2019 and a new air conditioner in 2021. The spacious shed provides ample storage, and the backyard is equipped with a French drain around its perimeter for effective water management. A long driveway offers plenty of parking for multiple vehicles. Don’t miss this opportunity to own a beautiful home in a desirable neighborhood!
Location
Province ON
County Hamilton
Area 51 - Stoney Creek
Zoning R2
Direction Lake Ave to Avalon Ave to Galbraith Drive
Rooms
Basement Full, Finished
Kitchen 1
Interior
Interior Features None
Heating Natural Gas
Cooling Central Air
Fireplace No
Appliance Dishwasher, Dryer, Refrigerator, Stove, Washer
Exterior
Waterfront No
Roof Type Asphalt Shing
Lot Frontage 45.0
Lot Depth 110.0
Garage No
Building
Lot Description Urban, Library, Park, Place of Worship, Rec./Community Centre, Schools
Faces Lake Ave to Avalon Ave to Galbraith Drive
Foundation Block
Sewer Sewer (Municipal)
Water Municipal
Architectural Style 1.5 Storey
Structure Type Brick Veneer,Vinyl Siding
New Construction No
Schools
Elementary Schools St.Martin Of Tours, Collegiate Elementary
High Schools Cathedral, Orchard Park
Others
Senior Community No
Tax ID 173050370
Ownership Freehold/None
GET MORE INFORMATION





