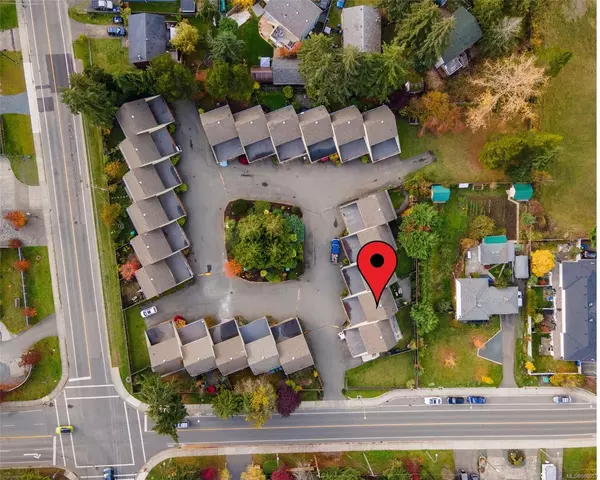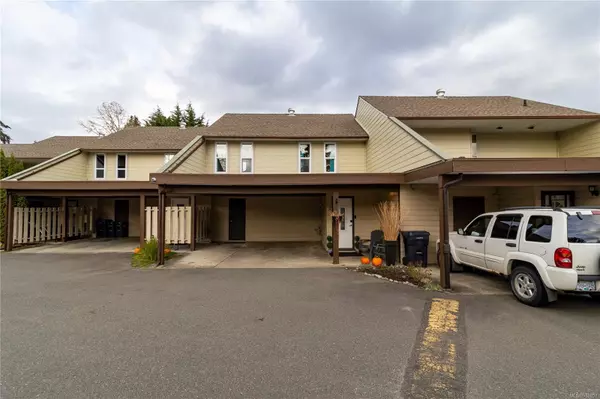267 Corfield St #2 Parksville, BC V9P 1G5
UPDATED:
11/05/2024 02:05 AM
Key Details
Property Type Townhouse
Sub Type Row/Townhouse
Listing Status Active
Purchase Type For Sale
Square Footage 1,100 sqft
Price per Sqft $398
Subdivision Cedar Village
MLS Listing ID 980057
Style Main Level Entry with Upper Level(s)
Bedrooms 3
HOA Fees $348/mo
Rental Info Unrestricted
Year Built 1975
Annual Tax Amount $2,498
Tax Year 2024
Lot Size 1,306 Sqft
Acres 0.03
Property Description
Location
Province BC
County Parksville, City Of
Area Pq Parksville
Zoning RS2
Direction South
Rooms
Basement None
Kitchen 1
Interior
Interior Features Closet Organizer
Heating Baseboard, Electric
Cooling None
Flooring Basement Slab, Laminate, Mixed, Vinyl
Fireplaces Number 1
Fireplaces Type Electric
Fireplace Yes
Window Features Insulated Windows
Appliance Dishwasher, Dryer, Oven/Range Electric, Refrigerator, Washer
Laundry In Unit
Exterior
Exterior Feature Balcony/Patio, Fencing: Full, Garden
Carport Spaces 2
Utilities Available Garbage, Recycling
Roof Type Asphalt Shingle
Parking Type Carport Double, On Street
Total Parking Spaces 2
Building
Lot Description Central Location, Easy Access, Family-Oriented Neighbourhood, Landscaped, Recreation Nearby, Shopping Nearby, Sidewalk, Southern Exposure
Building Description Insulation: Ceiling,Insulation: Walls,Wood, Main Level Entry with Upper Level(s)
Faces South
Story 2
Foundation Poured Concrete
Sewer Sewer Connected
Water Municipal
Architectural Style West Coast
Structure Type Insulation: Ceiling,Insulation: Walls,Wood
Others
HOA Fee Include Garbage Removal,Insurance,Maintenance Grounds,Maintenance Structure,Pest Control,Property Management,Recycling,Sewer,Water
Tax ID 000-199-621
Ownership Freehold/Strata
Pets Description Cats, Dogs, Number Limit
GET MORE INFORMATION





