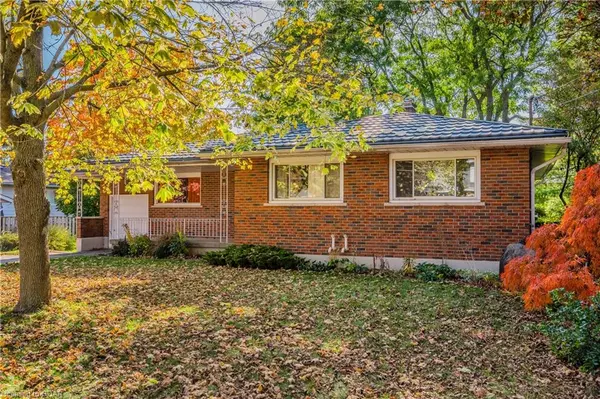18 Elginfield Drive Guelph, ON N1E 4E6
OPEN HOUSE
Tue Nov 05, 10:00am - 12:30pm
Sat Nov 09, 1:00pm - 4:00pm
Sun Nov 10, 1:00pm - 4:00pm
UPDATED:
11/04/2024 07:05 AM
Key Details
Property Type Single Family Home
Sub Type Detached
Listing Status Active
Purchase Type For Sale
Square Footage 1,281 sqft
Price per Sqft $538
MLS Listing ID 40672906
Style Bungalow
Bedrooms 4
Full Baths 2
Abv Grd Liv Area 1,688
Originating Board Guelph & District
Annual Tax Amount $5,107
Property Description
Location
Province ON
County Wellington
Area City Of Guelph
Zoning R1B
Direction Victoria Rd N to Eastview Rd to Glenburnie Dr to Cheltonwood Ave then turn onto Elginfield Dr.
Rooms
Basement Development Potential, Separate Entrance, Walk-Up Access, Full, Partially Finished
Kitchen 1
Interior
Interior Features Auto Garage Door Remote(s), In-law Capability
Heating Fireplace-Wood, Forced Air, Natural Gas
Cooling Central Air
Fireplaces Number 1
Fireplaces Type Living Room, Wood Burning
Fireplace Yes
Appliance Instant Hot Water, Water Heater Owned, Water Softener, Dryer, Gas Stove, Microwave, Range Hood, Refrigerator, Washer
Laundry In Basement
Exterior
Garage Attached Garage, Garage Door Opener, Asphalt
Garage Spaces 1.0
Waterfront No
Roof Type Metal
Lot Frontage 75.0
Lot Depth 110.83
Parking Type Attached Garage, Garage Door Opener, Asphalt
Garage Yes
Building
Lot Description Urban, Hospital, Library, Major Anchor, Open Spaces, Park, Place of Worship, Playground Nearby, Public Transit, Quiet Area, Rec./Community Centre, School Bus Route, Schools, Shopping Nearby, Trails
Faces Victoria Rd N to Eastview Rd to Glenburnie Dr to Cheltonwood Ave then turn onto Elginfield Dr.
Foundation Poured Concrete
Sewer Sewer (Municipal)
Water Municipal-Metered
Architectural Style Bungalow
Structure Type Brick,Concrete
New Construction No
Others
Senior Community No
Tax ID 713480119
Ownership Freehold/None
GET MORE INFORMATION





