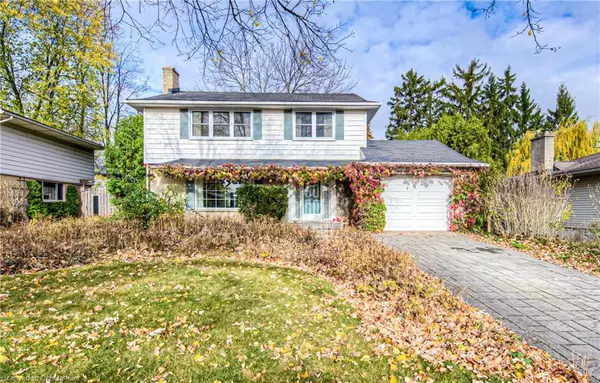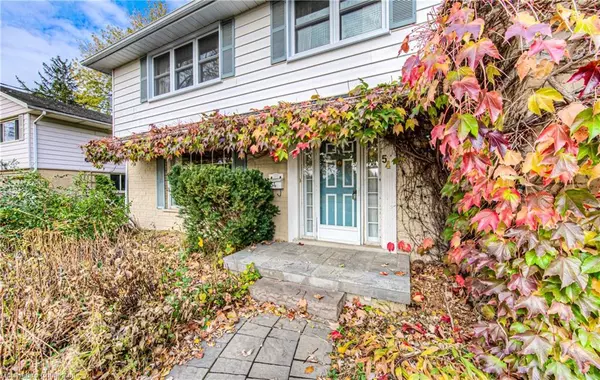54 Ripplewood Crescent Kitchener, ON N2M 4R8
OPEN HOUSE
Sat Nov 09, 1:00pm - 4:00pm
UPDATED:
11/03/2024 04:52 PM
Key Details
Property Type Single Family Home
Sub Type Single Family Residence
Listing Status Active
Purchase Type For Sale
Square Footage 1,696 sqft
Price per Sqft $383
MLS Listing ID 40654183
Style Two Story
Bedrooms 4
Full Baths 1
Half Baths 1
Abv Grd Liv Area 2,369
Originating Board Waterloo Region
Year Built 1962
Annual Tax Amount $4,556
Property Description
Location
Province ON
County Waterloo
Area 3 - Kitchener West
Zoning R2A
Direction WARREN TO RIPPLEWOOD
Rooms
Basement Full, Unfinished
Kitchen 1
Interior
Interior Features None
Heating Forced Air, Natural Gas
Cooling Central Air
Fireplaces Number 2
Fireplaces Type Wood Burning
Fireplace Yes
Appliance Dishwasher, Refrigerator, Stove, Washer
Laundry In Basement
Exterior
Garage Attached Garage, Asphalt
Garage Spaces 1.0
Waterfront No
Roof Type Asphalt Shing
Porch Deck
Lot Frontage 65.1
Lot Depth 119.46
Parking Type Attached Garage, Asphalt
Garage Yes
Building
Lot Description Urban, Highway Access, Landscaped, Park, Place of Worship, Playground Nearby, Public Parking, Public Transit, Quiet Area, Rec./Community Centre, School Bus Route, Schools, Shopping Nearby
Faces WARREN TO RIPPLEWOOD
Foundation Poured Concrete
Sewer Sewer (Municipal)
Water Municipal
Architectural Style Two Story
Structure Type Brick,Vinyl Siding
New Construction No
Schools
Elementary Schools Southridge P.S
High Schools Forest Heights C.I
Others
Senior Community false
Tax ID 224730100
Ownership Freehold/None
GET MORE INFORMATION





