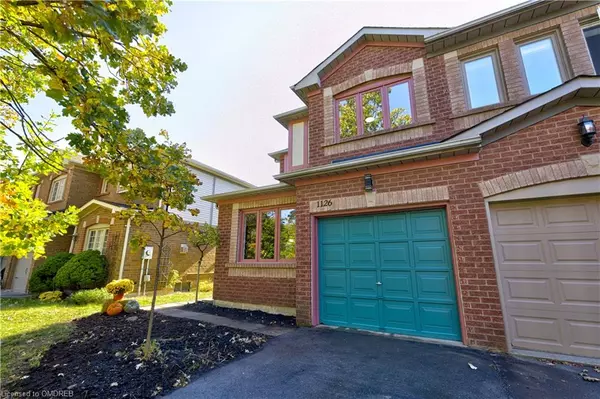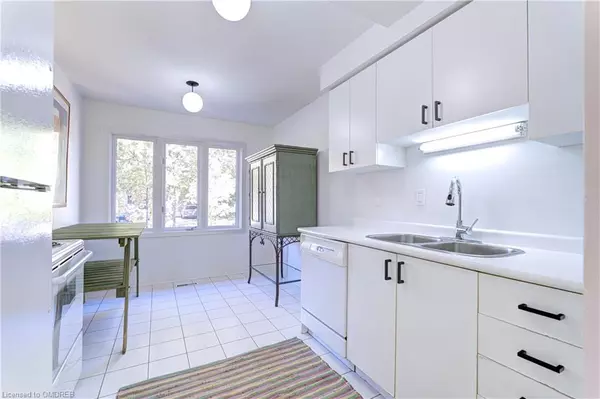1126 Beechnut Road Oakville, ON L6J 7P2
UPDATED:
11/02/2024 03:34 PM
Key Details
Property Type Single Family Home
Sub Type Single Family Residence
Listing Status Active
Purchase Type For Sale
Square Footage 1,258 sqft
Price per Sqft $764
MLS Listing ID 40672245
Style Two Story
Bedrooms 3
Full Baths 1
Half Baths 1
Abv Grd Liv Area 1,258
Originating Board Oakville
Annual Tax Amount $3,900
Property Description
bathroom semi-detached home, nestled in a highly sought-after neighborhood. This all-brick freehold
property boasts a prime location, just a short distance from GO Transit and with easy access to the QEW,
making commuting a breeze. Step inside to discover a freshly painted interior, new carpeting, and refinished
hardwood floors, all ready for your personal touch. The inviting layout offers plenty of space for comfortable
living, while large windows fill the home with natural light. Families will appreciate being in the coveted
Oakville Trafalgar High School and St. Thomas Aquinas Catholic Secondary (IB) school zones. Recent updates
include a newer furnace (2020), A/C, and roof (2018), ensuring peace of mind for years to come. Don’t miss the chance to make this charming house your home!
Location
Province ON
County Halton
Area 1 - Oakville
Zoning RL8
Direction Ford Drive or Winston Churchill to Sheridan Garden to Gable to Beechnut
Rooms
Basement Full, Unfinished
Kitchen 1
Interior
Interior Features Central Vacuum Roughed-in
Heating Forced Air, Natural Gas
Cooling Central Air
Fireplace No
Appliance Dishwasher, Dryer, Range Hood, Refrigerator, Stove, Washer
Exterior
Garage Attached Garage
Garage Spaces 1.0
Waterfront No
Roof Type Asphalt Shing
Lot Frontage 26.74
Lot Depth 109.91
Parking Type Attached Garage
Garage Yes
Building
Lot Description Urban, Rectangular, Ample Parking, Highway Access, Major Highway, Playground Nearby, Public Transit, School Bus Route
Faces Ford Drive or Winston Churchill to Sheridan Garden to Gable to Beechnut
Foundation Concrete Perimeter
Sewer Sewer (Municipal)
Water Municipal-Metered
Architectural Style Two Story
Structure Type Brick
New Construction No
Schools
High Schools Oakville Trafalgar
Others
Senior Community false
Tax ID 248930108
Ownership Freehold/None
GET MORE INFORMATION





