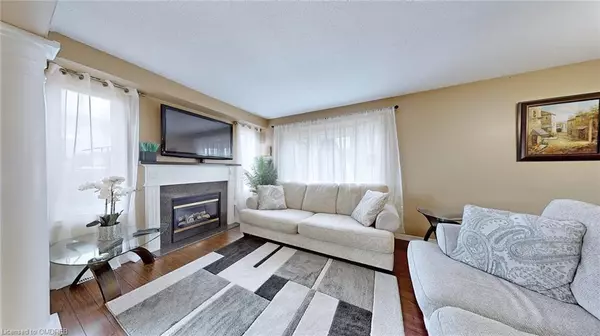83 Shadyglen Drive Stoney Creek, ON L8J 3W8
UPDATED:
11/01/2024 08:33 PM
Key Details
Property Type Townhouse
Sub Type Row/Townhouse
Listing Status Active
Purchase Type For Sale
Square Footage 1,407 sqft
Price per Sqft $496
MLS Listing ID 40672511
Style Two Story
Bedrooms 3
Full Baths 2
Half Baths 1
Abv Grd Liv Area 1,886
Originating Board Oakville
Annual Tax Amount $4,072
Property Description
Welcome to this charming townhouse located in the highly sought after Stoney Creek Mountain neighbourhood.
This family-friendly home offers exceptional privacy with no rear neighbors and a tranquil view overlooking Eringate Park.
The main floor invites cozy family gatherings with its warm fireplace while the fully finished basement boasts an additional fireplace and a bar perfect for entertaining.
Enjoy the convenience of short walks to the elementary school plus a large main bedroom with ensuite and walk in closet that provides an ideal retreat for parents.
Just minutes from shopping, schools, parks and highway, this townhome is ready for you and your family.
Don't miss the chance to make this home yours before the busy spring market of 2025!
Location
Province ON
County Hamilton
Area 50 - Stoney Creek
Zoning RM2
Direction Shadyglen Drive Stoney Creek
Rooms
Basement Full, Finished
Kitchen 1
Interior
Interior Features Other
Heating Forced Air, Natural Gas
Cooling Central Air
Fireplace No
Appliance Dishwasher, Dryer, Refrigerator, Stove, Washer
Exterior
Garage Attached Garage
Garage Spaces 1.0
Waterfront No
Roof Type Asphalt Shing
Lot Frontage 29.15
Parking Type Attached Garage
Garage Yes
Building
Lot Description Urban, Ample Parking, Major Highway, Park, Public Parking, Quiet Area, Schools, Shopping Nearby
Faces Shadyglen Drive Stoney Creek
Sewer Sewer (Municipal)
Water Municipal
Architectural Style Two Story
Structure Type Other
New Construction No
Others
Senior Community No
Tax ID 170870658
Ownership Freehold/None
GET MORE INFORMATION





