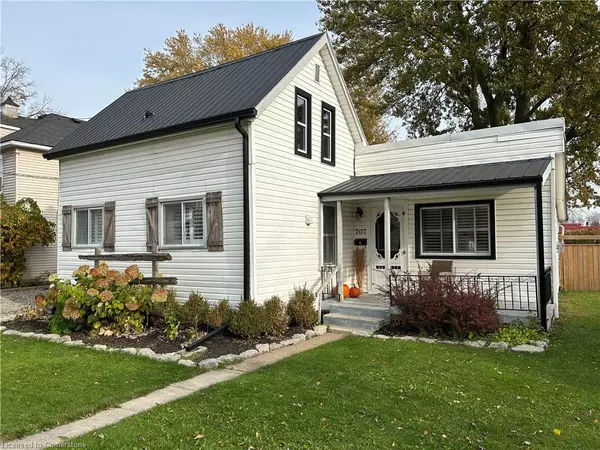707 Tamarac Street Dunnville, ON N1A 2E3
UPDATED:
11/01/2024 06:15 PM
Key Details
Property Type Single Family Home
Sub Type Single Family Residence
Listing Status Active
Purchase Type For Sale
Square Footage 1,220 sqft
Price per Sqft $409
MLS Listing ID 40671526
Style 1.5 Storey
Bedrooms 3
Full Baths 1
Abv Grd Liv Area 1,220
Originating Board Hamilton - Burlington
Year Built 1910
Annual Tax Amount $2,456
Property Description
Location
Province ON
County Haldimand
Area Dunnville
Zoning R2 URBAN RESIDENTIAL
Direction BETWEEN CROSS ST E AND PARK AVE E
Rooms
Basement Crawl Space, Unfinished
Kitchen 1
Interior
Heating Fireplace-Gas, Forced Air, Natural Gas, Wood Stove
Cooling Central Air
Fireplaces Number 2
Fireplaces Type Gas, Wood Burning Stove
Fireplace Yes
Appliance Instant Hot Water, Water Heater Owned, Dryer, Gas Stove, Refrigerator, Washer
Laundry Laundry Room, Main Level
Exterior
Garage Detached Garage, Gravel
Garage Spaces 1.0
Utilities Available Cable Available, Electricity Connected, Garbage/Sanitary Collection, High Speed Internet Avail, Natural Gas Connected, Recycling Pickup, Street Lights, Phone Available
Waterfront No
Roof Type Metal,Shingle
Street Surface Paved
Porch Deck, Patio
Lot Frontage 60.0
Lot Depth 150.0
Parking Type Detached Garage, Gravel
Garage Yes
Building
Lot Description Urban, Rectangular, Near Golf Course, Hospital, Library, Park, Rec./Community Centre
Faces BETWEEN CROSS ST E AND PARK AVE E
Foundation Concrete Block
Sewer Sewer (Municipal)
Water Municipal
Architectural Style 1.5 Storey
Structure Type Vinyl Siding
New Construction No
Others
Senior Community false
Tax ID 381220155
Ownership Freehold/None
GET MORE INFORMATION





