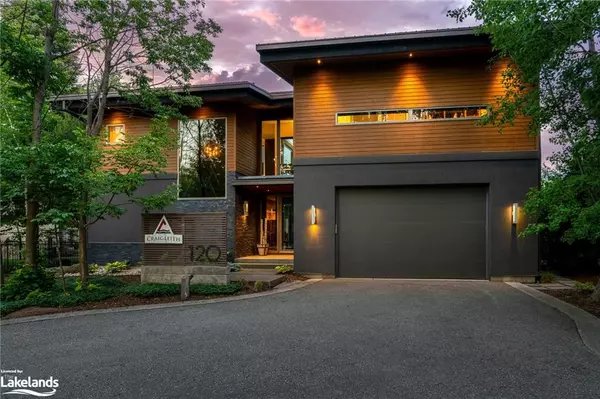120 Craigleith Road The Blue Mountains, ON L9Y 0S3
OPEN HOUSE
Sun Nov 10, 1:00pm - 3:00pm
UPDATED:
11/04/2024 05:08 PM
Key Details
Property Type Single Family Home
Sub Type Detached
Listing Status Active
Purchase Type For Sale
Square Footage 3,964 sqft
Price per Sqft $1,069
MLS Listing ID 40672342
Style Two Story
Bedrooms 6
Full Baths 3
Half Baths 1
Abv Grd Liv Area 4,905
Originating Board The Lakelands
Annual Tax Amount $12,562
Lot Size 0.370 Acres
Acres 0.37
Property Description
Location
Province ON
County Grey
Area Blue Mountains
Zoning R1-1
Direction Grey Rd 19 to Craigleith Rd
Rooms
Basement Full, Finished
Kitchen 1
Interior
Interior Features Air Exchanger
Heating Fireplace-Gas, Forced Air
Cooling Central Air
Fireplace Yes
Window Features Window Coverings
Appliance Built-in Microwave, Dishwasher, Dryer, Freezer, Gas Oven/Range, Microwave, Range Hood, Refrigerator, Stove, Washer, Wine Cooler
Laundry Main Level
Exterior
Garage Attached Garage, Garage Door Opener, Asphalt
Garage Spaces 2.0
Waterfront No
Roof Type Asphalt
Lot Frontage 100.0
Lot Depth 150.0
Parking Type Attached Garage, Garage Door Opener, Asphalt
Garage Yes
Building
Lot Description Rural, Near Golf Course, Greenbelt, Landscaped, Skiing, Trails
Faces Grey Rd 19 to Craigleith Rd
Foundation Concrete Perimeter
Sewer Sewer (Municipal)
Water Municipal
Architectural Style Two Story
Structure Type Cedar,Stucco,Wood Siding
New Construction No
Others
Senior Community No
Tax ID 371440372
Ownership Freehold/None
GET MORE INFORMATION





