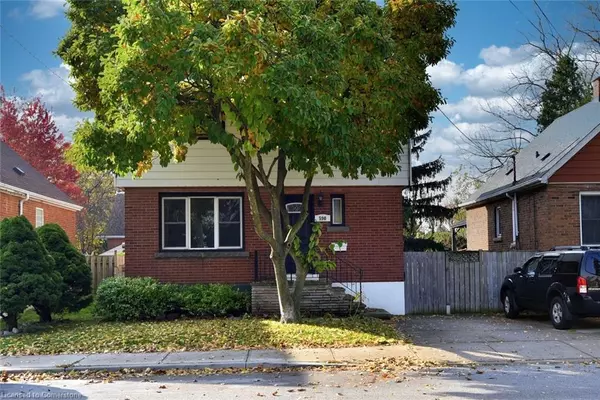590 Queensdale Avenue E Hamilton, ON L8V 1L3
OPEN HOUSE
Sun Nov 10, 2:00pm - 4:00pm
UPDATED:
11/04/2024 08:24 PM
Key Details
Property Type Single Family Home
Sub Type Single Family Residence
Listing Status Active
Purchase Type For Sale
Square Footage 1,656 sqft
Price per Sqft $437
MLS Listing ID 40671970
Style Two Story
Bedrooms 3
Full Baths 2
Half Baths 1
Abv Grd Liv Area 1,656
Originating Board Hamilton - Burlington
Year Built 1948
Annual Tax Amount $4,372
Property Description
Location
Province ON
County Hamilton
Area 17 - Hamilton Mountain
Zoning C
Direction Between Upper Wentworth & Upper Sherman
Rooms
Other Rooms Shed(s)
Basement Separate Entrance, Full, Finished
Kitchen 1
Interior
Interior Features Ceiling Fan(s), Wet Bar
Heating Forced Air, Natural Gas
Cooling Central Air
Fireplace No
Window Features Window Coverings
Appliance Bar Fridge, Water Heater, Dishwasher, Dryer, Range Hood, Refrigerator, Stove, Washer
Laundry In Basement, Laundry Room, Sink
Exterior
Garage Concrete
Utilities Available Cable Connected, Cell Service, Electricity Connected, Garbage/Sanitary Collection, High Speed Internet Avail, Natural Gas Connected, Recycling Pickup, Street Lights, Phone Connected
Waterfront No
Roof Type Asphalt Shing
Porch Deck
Lot Frontage 37.0
Lot Depth 100.0
Parking Type Concrete
Garage No
Building
Lot Description Urban, Rectangular, Hospital, Library, Park, Playground Nearby, Public Transit, Schools, Shopping Nearby
Faces Between Upper Wentworth & Upper Sherman
Foundation Block
Sewer Sewer (Municipal)
Water Municipal-Metered
Architectural Style Two Story
Structure Type Aluminum Siding,Brick
New Construction No
Schools
Elementary Schools George L. Armstrong, Sacred Heart Of Jesus
High Schools Sherwood
Others
Senior Community false
Tax ID 170560189
Ownership Freehold/None
GET MORE INFORMATION





