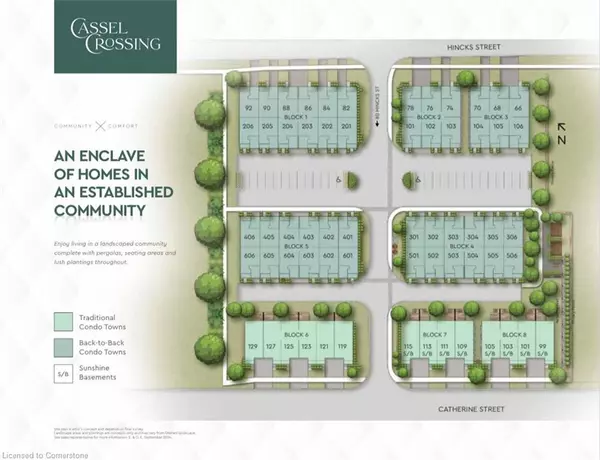129 Catherine Street New Hamburg, ON N3A 2A3
OPEN HOUSE
Sun Nov 10, 1:00pm - 4:00pm
UPDATED:
11/03/2024 08:48 PM
Key Details
Property Type Townhouse
Sub Type Row/Townhouse
Listing Status Active
Purchase Type For Sale
Square Footage 1,545 sqft
Price per Sqft $491
MLS Listing ID 40672036
Style Two Story
Bedrooms 3
Full Baths 2
Half Baths 1
HOA Fees $285/mo
HOA Y/N Yes
Abv Grd Liv Area 1,545
Originating Board Waterloo Region
Property Description
Featuring the quality to-be-built traditional street front townhouse "The Preserve" end unit by local builder Cook Homes. Features include; quartz countertops throughout, main floor luxury vinyl plank, 9ft main floor ceilings, central air & ERV and wood deck. Choose from a selection of layouts that best suits your lifestyle, options include (3 bedroom, 3 bedroom + den & 4 bedroom). Enjoy small town living with big city comforts (Wilmot Rec Centre, Mike Schout Wetlands Reserve, Downtown Shops, Restaurants) & much more! Conveniently located only 15 minutes to KW and 45 minutes to the GTA. Open House is held at presentation centre that is located inside the Mortgage Group office located at 338 Waterloo Street Unit #8 - New Hamburg.
Location
Province ON
County Waterloo
Area 6 - Wilmot Township
Zoning Z10
Direction Waterloo Street to Catherine Street
Rooms
Basement Full, Unfinished, Sump Pump
Kitchen 1
Interior
Heating Forced Air, Natural Gas
Cooling Central Air
Fireplace No
Appliance Water Heater, Built-in Microwave, Dishwasher, Dryer, Refrigerator, Stove, Washer
Laundry Upper Level
Exterior
Garage Attached Garage, Asphalt
Garage Spaces 1.0
Waterfront No
Waterfront Description River/Stream
Roof Type Shingle
Parking Type Attached Garage, Asphalt
Garage Yes
Building
Lot Description Urban, Near Golf Course, Highway Access, Landscaped, Open Spaces, Park, Place of Worship, Playground Nearby, Public Transit, Rec./Community Centre, Schools, Shopping Nearby
Faces Waterloo Street to Catherine Street
Foundation Poured Concrete
Sewer Sewer (Municipal)
Water Municipal-Metered
Architectural Style Two Story
Structure Type Aluminum Siding,Brick,Concrete,Shingle Siding,Vinyl Siding
New Construction No
Schools
Elementary Schools Forest Glen, Holy Family
High Schools Waterloo Oxford Ss
Others
HOA Fee Include Common Elements,Decks,Doors ,Maintenance Grounds,Trash,Roof,Snow Removal,Windows,Other
Senior Community false
Tax ID 226970230
Ownership Condominium
GET MORE INFORMATION





