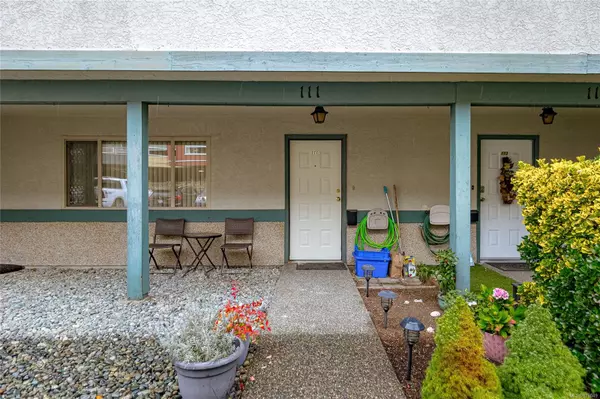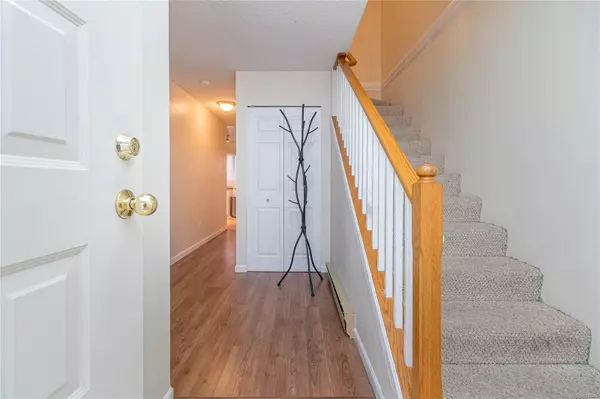2763 Jacklin Rd #111 Langford, BC V9B 3X7
UPDATED:
11/29/2024 01:42 AM
Key Details
Property Type Townhouse
Sub Type Row/Townhouse
Listing Status Active
Purchase Type For Sale
Square Footage 1,485 sqft
Price per Sqft $383
MLS Listing ID 979049
Style Main Level Entry with Upper Level(s)
Bedrooms 3
HOA Fees $350/mo
Rental Info Unrestricted
Year Built 1980
Annual Tax Amount $1,857
Tax Year 2023
Property Description
Location
Province BC
County Capital Regional District
Area La Langford Proper
Zoning RM2
Direction South
Rooms
Basement None
Kitchen 1
Interior
Heating Baseboard, Electric
Cooling None
Flooring Carpet, Laminate
Fireplaces Number 1
Fireplaces Type Living Room
Fireplace Yes
Laundry In Unit
Exterior
Exterior Feature Balcony/Patio
Amenities Available Common Area, Private Drive/Road
Roof Type Asphalt Shingle
Handicap Access Ground Level Main Floor
Total Parking Spaces 2
Building
Lot Description Rectangular Lot
Building Description Stucco,Wood, Main Level Entry with Upper Level(s)
Faces South
Story 2
Foundation Poured Concrete, Slab
Sewer Sewer Connected
Water Municipal
Architectural Style Tudor
Structure Type Stucco,Wood
Others
HOA Fee Include Garbage Removal,Insurance,Water
Tax ID 000-791-121
Ownership Freehold/Strata
Pets Allowed Aquariums, Birds, Caged Mammals, Cats, Dogs




