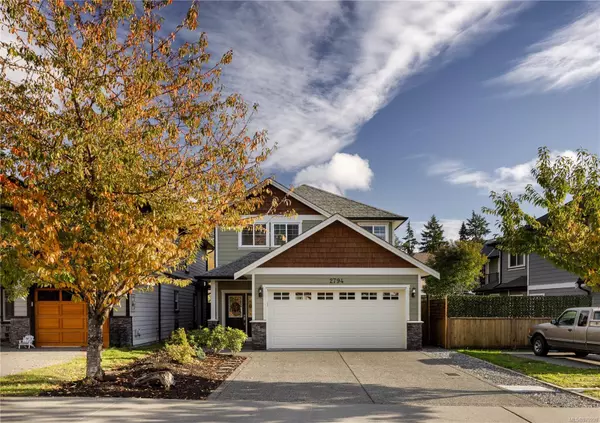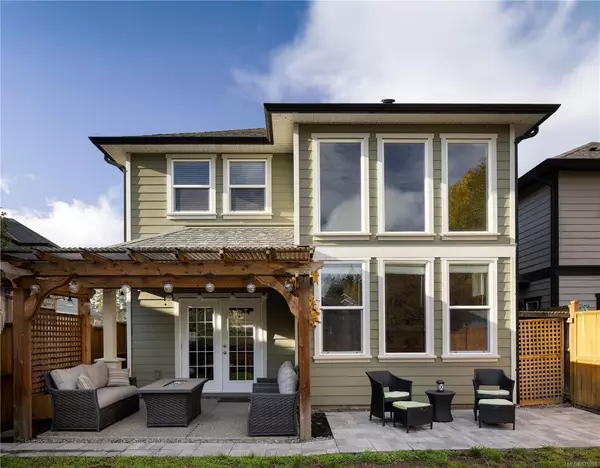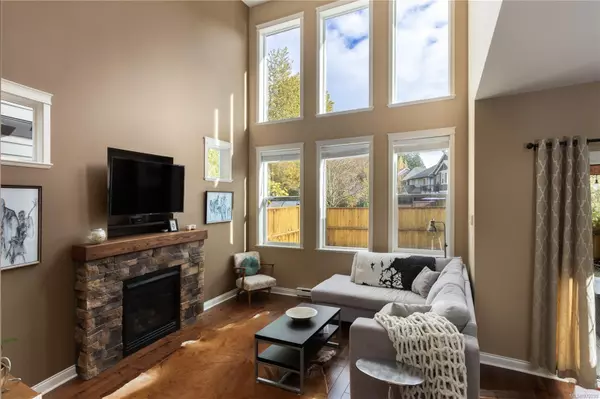2794 Lakeshore Pl Langford, BC V9B 5J5
UPDATED:
11/14/2024 09:01 PM
Key Details
Property Type Single Family Home
Sub Type Single Family Detached
Listing Status Pending
Purchase Type For Sale
Square Footage 1,692 sqft
Price per Sqft $576
MLS Listing ID 979298
Style Main Level Entry with Upper Level(s)
Bedrooms 3
Rental Info Unrestricted
Year Built 2009
Annual Tax Amount $3,579
Tax Year 2023
Lot Size 3,484 Sqft
Acres 0.08
Property Description
Location
Province BC
County Capital Regional District
Area La Langford Lake
Direction Southeast
Rooms
Basement None
Kitchen 1
Interior
Interior Features Ceiling Fan(s), Closet Organizer, Eating Area, French Doors, Soaker Tub, Vaulted Ceiling(s)
Heating Baseboard, Electric, Natural Gas
Cooling None
Flooring Carpet, Laminate, Tile
Fireplaces Number 1
Fireplaces Type Gas, Living Room
Fireplace Yes
Window Features Blinds
Appliance Dishwasher, F/S/W/D, Microwave
Laundry In House
Exterior
Exterior Feature Balcony/Patio, Fencing: Full, Low Maintenance Yard
Garage Spaces 2.0
Roof Type Fibreglass Shingle
Handicap Access Ground Level Main Floor
Total Parking Spaces 2
Building
Lot Description Central Location, Easy Access, Family-Oriented Neighbourhood, Level, Near Golf Course, No Through Road, Private, Quiet Area, Rectangular Lot, Shopping Nearby, Southern Exposure
Building Description Cement Fibre, Main Level Entry with Upper Level(s)
Faces Southeast
Foundation Poured Concrete
Sewer Sewer To Lot
Water Municipal
Architectural Style Arts & Crafts
Structure Type Cement Fibre
Others
Tax ID 027-188-647
Ownership Freehold
Acceptable Financing Purchaser To Finance
Listing Terms Purchaser To Finance
Pets Allowed Aquariums, Birds, Caged Mammals, Cats, Dogs




