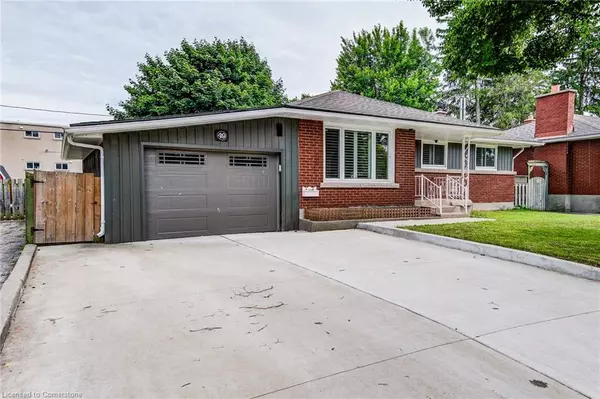49 Vardon Avenue Cambridge, ON N1R 1R9
UPDATED:
11/02/2024 03:28 PM
Key Details
Property Type Single Family Home
Sub Type Detached
Listing Status Active
Purchase Type For Sale
Square Footage 953 sqft
Price per Sqft $818
MLS Listing ID 40670246
Style Bungalow
Bedrooms 3
Full Baths 2
Abv Grd Liv Area 1,752
Originating Board Waterloo Region
Year Built 1964
Annual Tax Amount $3,593
Property Description
Location
Province ON
County Waterloo
Area 12 - Galt East
Zoning R4
Direction Franklin/Hilltop/Alison/Vardon
Rooms
Basement Separate Entrance, Walk-Up Access, Full, Finished
Kitchen 2
Interior
Interior Features In-law Capability
Heating Forced Air, Natural Gas
Cooling Central Air
Fireplaces Number 1
Fireplaces Type Gas
Fireplace Yes
Window Features Window Coverings
Appliance Dishwasher, Dryer, Washer
Exterior
Garage Attached Garage, Concrete
Garage Spaces 2.0
Fence Full
Waterfront No
Roof Type Asphalt Shing
Porch Patio
Lot Frontage 57.0
Lot Depth 110.0
Parking Type Attached Garage, Concrete
Garage Yes
Building
Lot Description Urban, Major Highway, Park, Place of Worship, Public Transit, Schools, Shopping Nearby
Faces Franklin/Hilltop/Alison/Vardon
Foundation Poured Concrete
Sewer Sewer (Municipal)
Water Municipal
Architectural Style Bungalow
Structure Type Brick,Vinyl Siding
New Construction No
Schools
Elementary Schools St. Anne (K-8); Moffat Creek P.S. (Jk-6)
High Schools Monsignor Doyle Catholic Ss; Glenview Park S.S.
Others
Senior Community No
Tax ID 038210350
Ownership Freehold/None
GET MORE INFORMATION





