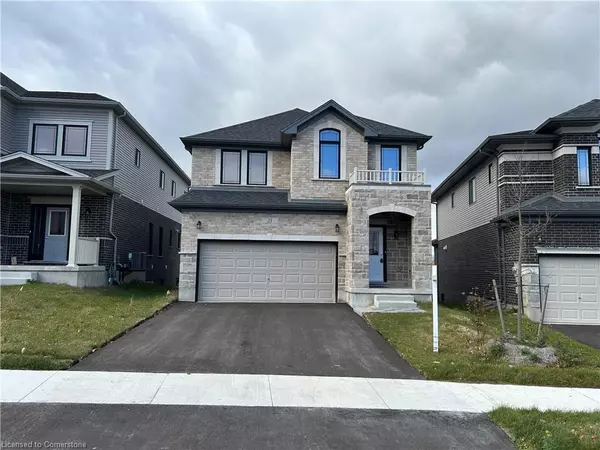21 Harrington Road Guelph, ON N1E 0S1
UPDATED:
11/02/2024 06:06 PM
Key Details
Property Type Single Family Home
Sub Type Single Family Residence
Listing Status Active
Purchase Type For Sale
Square Footage 2,237 sqft
Price per Sqft $514
MLS Listing ID 40671536
Style Two Story
Bedrooms 3
Full Baths 2
Half Baths 1
Abv Grd Liv Area 2,237
Originating Board Waterloo Region
Year Built 2023
Annual Tax Amount $6,901
Property Description
Location
Province ON
County Wellington
Area City Of Guelph
Zoning R.2-6
Direction Starwood Dr & Watson Pkwy N
Rooms
Basement Full, Unfinished
Kitchen 1
Interior
Heating Forced Air, Natural Gas
Cooling Central Air
Fireplace No
Appliance Water Heater Owned, Dishwasher, Dryer, Microwave, Refrigerator, Washer
Exterior
Garage Attached Garage
Garage Spaces 2.0
Waterfront No
Roof Type Asphalt Shing
Lot Frontage 36.36
Parking Type Attached Garage
Garage Yes
Building
Lot Description Urban, Schools
Faces Starwood Dr & Watson Pkwy N
Foundation Poured Concrete
Sewer Sewer (Municipal)
Water Municipal
Architectural Style Two Story
Structure Type Brick Veneer,Vinyl Siding
New Construction Yes
Others
Senior Community false
Tax ID 714933067
Ownership Freehold/None
GET MORE INFORMATION





