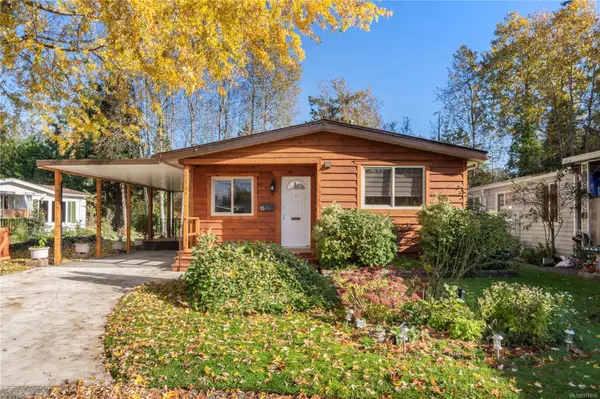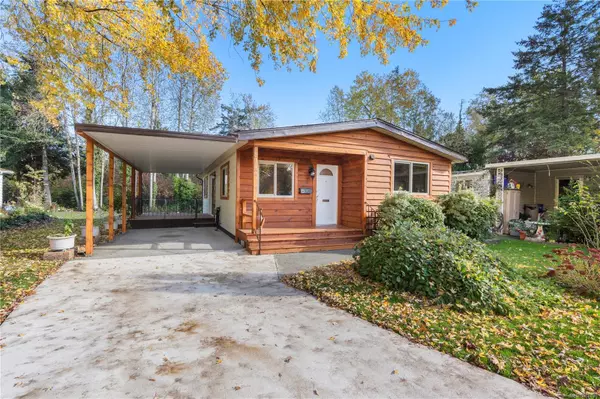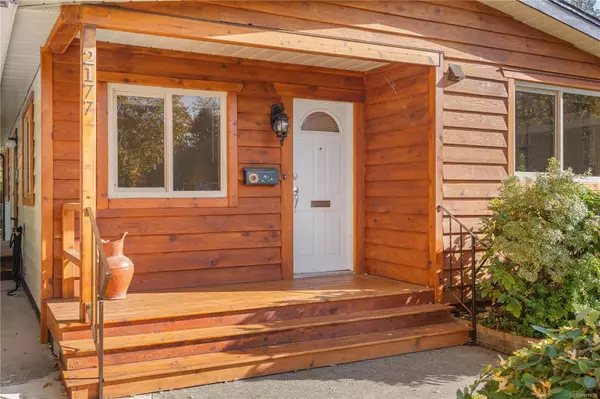2177 Summergate Blvd Sidney, BC V8L 4K9
UPDATED:
11/26/2024 10:31 PM
Key Details
Property Type Manufactured Home
Sub Type Manufactured Home
Listing Status Active
Purchase Type For Sale
Square Footage 1,056 sqft
Price per Sqft $587
Subdivision Summergate
MLS Listing ID 978836
Style Rancher
Bedrooms 2
HOA Fees $251/mo
Rental Info Some Rentals
Year Built 1980
Annual Tax Amount $2,054
Tax Year 2023
Lot Size 4,356 Sqft
Acres 0.1
Property Description
Location
Province BC
County Capital Regional District
Area Si Sidney South-West
Direction West
Rooms
Other Rooms Workshop
Basement Crawl Space
Main Level Bedrooms 2
Kitchen 1
Interior
Interior Features Soaker Tub
Heating Electric, Forced Air
Cooling None
Flooring Carpet
Appliance Dryer, Microwave, Washer
Laundry In Unit
Exterior
Exterior Feature Balcony/Patio, Fencing: Partial, Sprinkler System
Carport Spaces 1
Amenities Available Clubhouse, Common Area, Pool, Recreation Facilities, Recreation Room, Spa/Hot Tub, Workshop Area
Roof Type Asphalt Shingle
Handicap Access Ground Level Main Floor, Primary Bedroom on Main
Total Parking Spaces 1
Building
Lot Description Cul-de-sac, Irregular Lot, Level, Wooded Lot
Building Description Aluminum Siding,Frame Wood,Insulation: Ceiling,Insulation: Walls, Rancher
Faces West
Foundation Slab
Sewer Sewer To Lot
Water Municipal
Structure Type Aluminum Siding,Frame Wood,Insulation: Ceiling,Insulation: Walls
Others
HOA Fee Include Garbage Removal,Maintenance Grounds
Tax ID 000-750-549
Ownership Freehold/Strata
Pets Allowed Birds, Cats, Dogs, Number Limit




