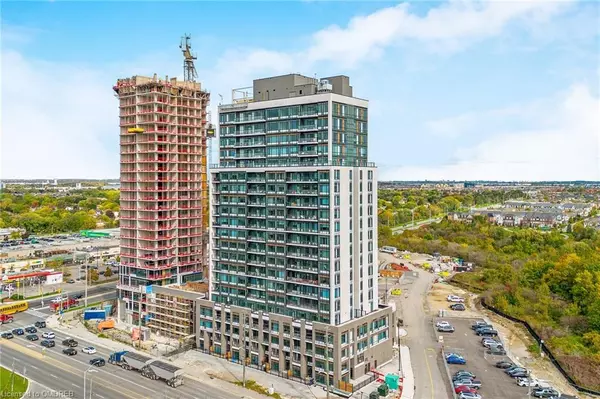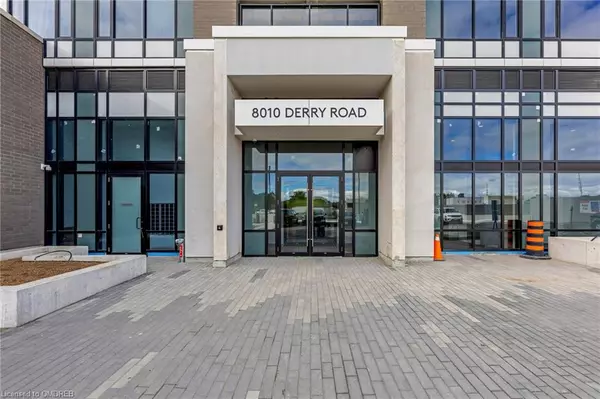8010 Derry Road #2004 Milton, ON L9T 9N3
UPDATED:
10/30/2024 03:24 PM
Key Details
Property Type Single Family Home, Condo
Sub Type Condo/Apt Unit
Listing Status Active
Purchase Type For Rent
Square Footage 1,053 sqft
MLS Listing ID 40670041
Style 1 Storey/Apt
Bedrooms 2
Full Baths 2
HOA Y/N Yes
Abv Grd Liv Area 1,053
Originating Board Oakville
Year Built 2024
Property Description
Location
Province ON
County Halton
Area 2 - Milton
Zoning RHD*261-H81
Direction Ontario Street and Derry Road
Rooms
Basement None
Kitchen 1
Interior
Interior Features Auto Garage Door Remote(s), Built-In Appliances
Heating Forced Air, Natural Gas
Cooling Central Air
Fireplace No
Appliance Dishwasher, Dryer, Refrigerator, Stove, Washer
Laundry In-Suite
Exterior
Garage Spaces 1.0
Waterfront No
Porch Open
Garage Yes
Building
Lot Description Greenbelt, Highway Access, Hospital, Place of Worship, Schools
Faces Ontario Street and Derry Road
Foundation Concrete Perimeter
Sewer Sewer (Municipal)
Water Municipal
Architectural Style 1 Storey/Apt
Structure Type Concrete
New Construction No
Others
HOA Fee Include Insurance,Building Maintenance,C.A.M.,Common Elements,Parking
Senior Community No
Ownership Condominium
GET MORE INFORMATION





