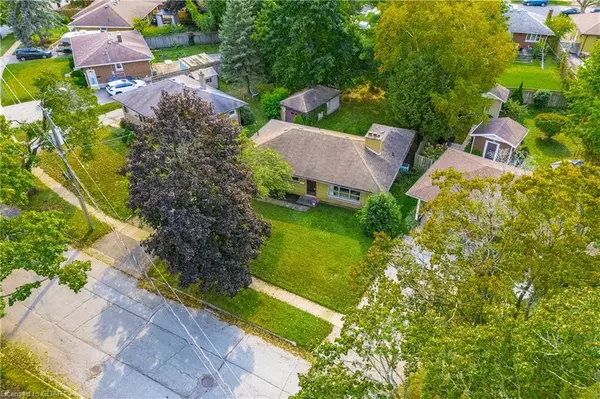18 Ottawa Crescent Guelph, ON N1E 2A3
UPDATED:
11/01/2024 08:41 PM
Key Details
Property Type Single Family Home
Sub Type Detached
Listing Status Active
Purchase Type For Sale
Square Footage 1,229 sqft
Price per Sqft $488
MLS Listing ID 40653423
Style Bungalow
Bedrooms 3
Full Baths 2
Abv Grd Liv Area 1,229
Originating Board Guelph & District
Annual Tax Amount $4,552
Property Description
Location
Province ON
County Wellington
Area City Of Guelph
Zoning R1B
Direction Victoria to Vancouver to Ottawa
Rooms
Basement Full, Unfinished
Kitchen 1
Interior
Interior Features In-law Capability
Heating Fireplace-Wood, Forced Air, Natural Gas
Cooling None
Fireplaces Number 2
Fireplace Yes
Appliance Dryer, Microwave, Refrigerator, Stove, Washer
Exterior
Garage Detached Garage
Garage Spaces 1.0
Waterfront No
Roof Type Asphalt Shing
Lot Frontage 70.0
Parking Type Detached Garage
Garage Yes
Building
Lot Description Urban, Library, Place of Worship, Quiet Area, Rec./Community Centre, Schools, Shopping Nearby
Faces Victoria to Vancouver to Ottawa
Foundation Poured Concrete
Sewer Sewer (Municipal)
Water Municipal-Metered
Architectural Style Bungalow
Structure Type Brick Veneer
New Construction No
Schools
Elementary Schools Ottawa Crescent Public School
Others
Senior Community No
Tax ID 713290095
Ownership Freehold/None
GET MORE INFORMATION





