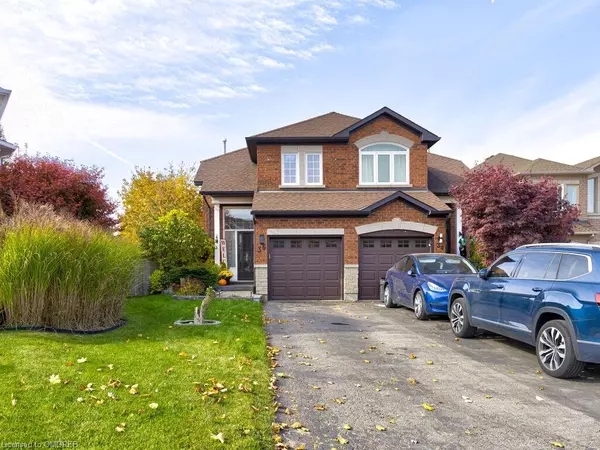36 Kildonan Crescent Waterdown, ON L0R 2H5
UPDATED:
10/29/2024 03:33 PM
Key Details
Property Type Single Family Home
Sub Type Single Family Residence
Listing Status Active
Purchase Type For Sale
Square Footage 1,192 sqft
Price per Sqft $671
MLS Listing ID 40669475
Style Two Story
Bedrooms 3
Full Baths 1
Half Baths 1
Abv Grd Liv Area 1,464
Originating Board Oakville
Annual Tax Amount $4,666
Property Description
Location
Province ON
County Hamilton
Area 46 - Waterdown
Zoning Res
Direction Dundas, north on Hollybush, west on Kildonan
Rooms
Basement Full, Finished
Kitchen 1
Interior
Interior Features Auto Garage Door Remote(s), Ceiling Fan(s)
Heating Fireplace-Gas, Forced Air, Natural Gas
Cooling Central Air
Fireplaces Number 1
Fireplaces Type Gas, Recreation Room
Fireplace Yes
Appliance Water Heater, Dishwasher, Dryer, Microwave, Range Hood, Stove, Washer
Laundry In Basement
Exterior
Garage Attached Garage, Garage Door Opener, Asphalt, Mutual/Shared
Garage Spaces 1.0
Utilities Available Cable Connected, Cell Service, Electricity Connected, Fibre Optics, Garbage/Sanitary Collection, Natural Gas Connected, Recycling Pickup, Street Lights, Phone Available
Waterfront No
Roof Type Asphalt Shing
Porch Deck
Lot Frontage 13.3
Lot Depth 116.31
Parking Type Attached Garage, Garage Door Opener, Asphalt, Mutual/Shared
Garage Yes
Building
Lot Description Urban, Pie Shaped Lot, City Lot, Highway Access, Library, Park, Quiet Area, Schools, Shopping Nearby
Faces Dundas, north on Hollybush, west on Kildonan
Foundation Poured Concrete
Sewer Sewer (Municipal)
Water Municipal-Metered
Architectural Style Two Story
Structure Type Brick,Metal/Steel Siding
New Construction No
Others
Senior Community false
Tax ID 175630210
Ownership Freehold/None
GET MORE INFORMATION





