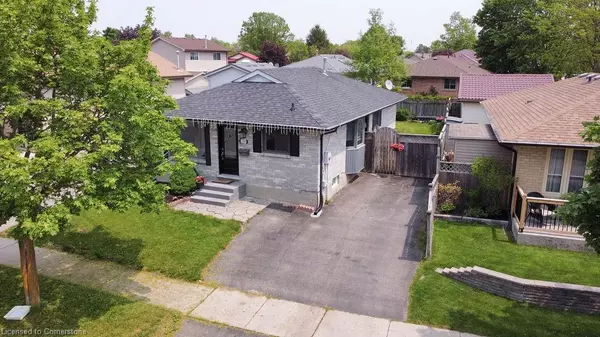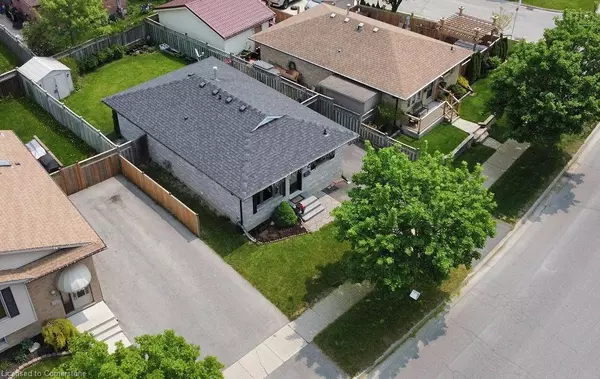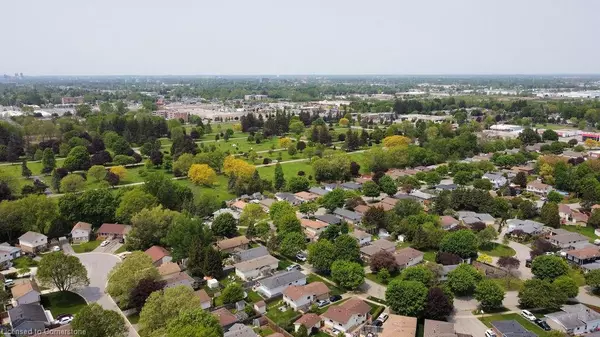126 Carlyle Drive London, ON N5V 3T1
UPDATED:
10/29/2024 04:05 AM
Key Details
Property Type Single Family Home
Sub Type Single Family Residence
Listing Status Active
Purchase Type For Sale
Square Footage 836 sqft
Price per Sqft $855
MLS Listing ID 40670375
Style Bungalow
Bedrooms 4
Full Baths 2
Abv Grd Liv Area 1,487
Originating Board Waterloo Region
Annual Tax Amount $2,957
Property Description
Turnkey Property. Bright And Open Living Room Is Complete With Electric Fireplace. Large Kitchen Has Plenty Of Cupboard, Counter Space And Storage And Has A Large Bay Window In The Eating Area And A Side Entrance To The Deck And Back Yard. Master Bedroom And 2 Additional Bedrooms Also Located On The Main Floor With 4 Pc Main Bath. Lower Level Has A Huge Rec Room With Wet Bar And An Impressive Gas Fireplace. The Lower Level Also Has An Additional 4th Bedroom, Den Area And A 3 Pc Bath. Large Fully Fenced Back Yard With Deck And Patio And Storage Shed. This Home Has Been Freshly Painted And Updates Include Windows (2015), Interior And Exterior Doors (Approx. 2017), Roof 2017, Furnace And Ac (2012). Minutes To The 401 Highway, Close To Schools, Parks And Argyle Business Centre With Plenty Of Shopping, Restaurants, Grocery Stores And All Amenities.
Location
Province ON
County Middlesex
Area East
Zoning R1-1
Direction FROM DUNDAS STREET, TURN SOUTH ON CARLYLE DRIVE.
Rooms
Other Rooms Shed(s)
Basement Walk-Up Access, Full, Finished
Kitchen 1
Interior
Interior Features Wet Bar
Heating Forced Air, Natural Gas
Cooling Central Air
Fireplaces Number 2
Fireplaces Type Electric, Gas
Fireplace Yes
Appliance Bar Fridge, Water Heater, Dishwasher, Dryer, Refrigerator, Stove, Washer
Laundry Lower Level
Exterior
Parking Features Asphalt
Utilities Available Cable Available, Cell Service, Electricity Connected, Fibre Optics, Garbage/Sanitary Collection, High Speed Internet Avail, Natural Gas Connected, Recycling Pickup, Street Lights, Phone Available
Roof Type Shingle
Street Surface Paved
Porch Deck, Patio
Lot Frontage 45.0
Lot Depth 85.55
Garage No
Building
Lot Description Urban, Airport, Near Golf Course, Library, Major Highway, Place of Worship, Playground Nearby, Public Transit, Rec./Community Centre, Schools, Shopping Nearby
Faces FROM DUNDAS STREET, TURN SOUTH ON CARLYLE DRIVE.
Foundation Poured Concrete
Sewer Sewer (Municipal)
Water Municipal-Metered
Architectural Style Bungalow
Structure Type Brick
New Construction No
Schools
Elementary Schools Bonaventure Meadows Ps, Lord Nelson Ps, St Pius X Catholic Elementary
High Schools Clarke Road Ss, John Paul Ii Catholic Secondary
Others
Senior Community false
Tax ID 081280313
Ownership Freehold/None




