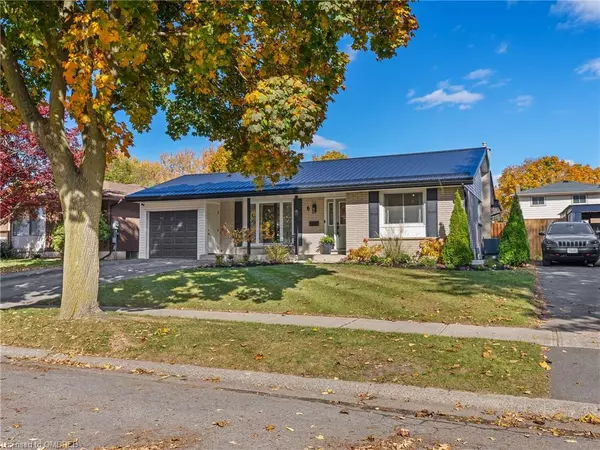6 Tanglewood Terrace Brantford, ON N3R 3R9

UPDATED:
11/24/2024 06:01 AM
Key Details
Property Type Single Family Home
Sub Type Detached
Listing Status Active
Purchase Type For Sale
Square Footage 1,098 sqft
Price per Sqft $728
MLS Listing ID 40668926
Style Bungalow
Bedrooms 4
Full Baths 2
Abv Grd Liv Area 2,109
Originating Board Oakville
Year Built 1970
Annual Tax Amount $3,527
Property Description
Location
Province ON
County Brantford
Area 2010 - Brierpark/Greenbrier
Zoning R1B
Direction Wayne Gretzky North, left onto Dunsdon St., turn left onto Coachwood Road, Right onto Winding Way, Right onto Tanglewood Terrace.
Rooms
Basement Full, Finished, Sump Pump
Kitchen 1
Interior
Interior Features Ceiling Fan(s)
Heating Forced Air, Natural Gas
Cooling Central Air
Fireplaces Number 1
Fireplace Yes
Window Features Window Coverings
Appliance Dishwasher, Dryer, Stove, Washer
Exterior
Exterior Feature Landscaped
Parking Features Attached Garage, Asphalt
Garage Spaces 1.0
Roof Type Metal
Porch Deck
Lot Frontage 53.0
Garage Yes
Building
Lot Description Urban, Rectangular, Near Golf Course, Highway Access, Library, Park, Place of Worship, Playground Nearby, Schools, Shopping Nearby
Faces Wayne Gretzky North, left onto Dunsdon St., turn left onto Coachwood Road, Right onto Winding Way, Right onto Tanglewood Terrace.
Foundation Block
Sewer Sewer (Municipal)
Water Municipal
Architectural Style Bungalow
Structure Type Brick
New Construction No
Schools
Elementary Schools Briar Park Public School/Resurrection School
High Schools North Park Collegiate
Others
Senior Community No
Tax ID 321950098
Ownership Freehold/None
GET MORE INFORMATION





