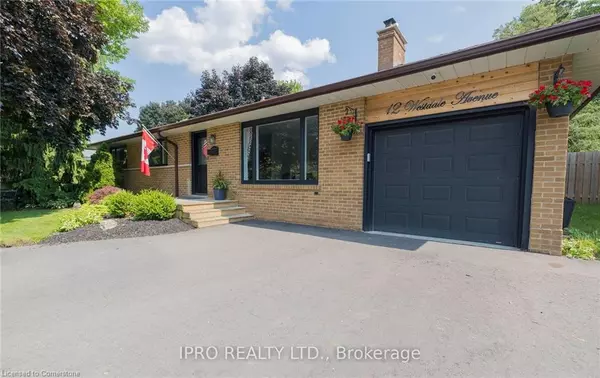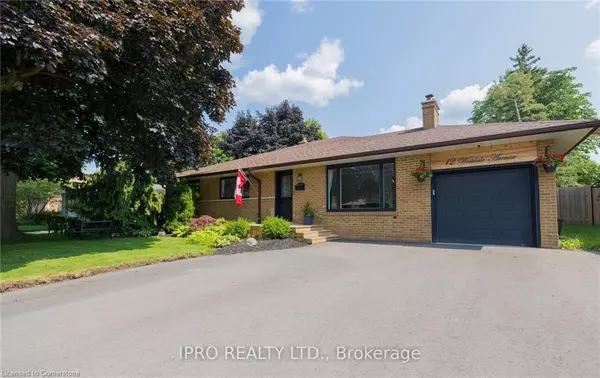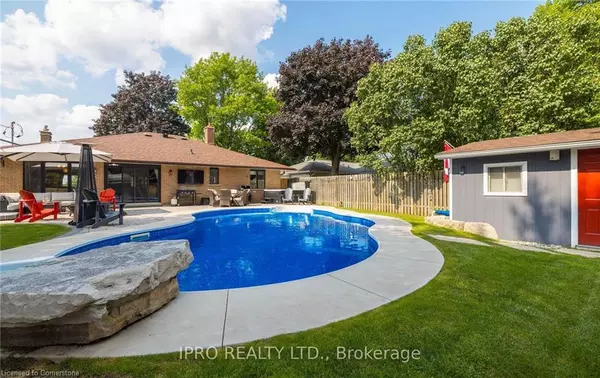12 Westdale Avenue Orangeville, ON L9W 1B7
UPDATED:
12/18/2024 09:11 PM
Key Details
Property Type Single Family Home
Sub Type Detached
Listing Status Pending
Purchase Type For Sale
Square Footage 1,794 sqft
Price per Sqft $613
MLS Listing ID 40670109
Style Bungalow
Bedrooms 3
Full Baths 2
Abv Grd Liv Area 1,794
Originating Board Mississauga
Annual Tax Amount $6,098
Property Description
Location
Province ON
County Dufferin
Area Orangeville
Zoning R1
Direction Blind Line and Broadway
Rooms
Basement Full, Partially Finished, Sump Pump
Kitchen 1
Interior
Heating Forced Air, Natural Gas
Cooling Central Air
Fireplace No
Appliance Water Heater, Water Softener, Dryer, Refrigerator, Stove, Washer
Exterior
Parking Features Attached Garage
Garage Spaces 1.0
Pool In Ground
Roof Type Asphalt Shing
Lot Frontage 62.0
Lot Depth 130.0
Garage Yes
Building
Lot Description Urban, City Lot, Park, Rec./Community Centre, Schools, Shopping Nearby
Faces Blind Line and Broadway
Foundation Poured Concrete
Sewer Sewer (Municipal)
Water Municipal
Architectural Style Bungalow
Structure Type Brick
New Construction No
Others
Senior Community No
Tax ID 340280061
Ownership Freehold/None




