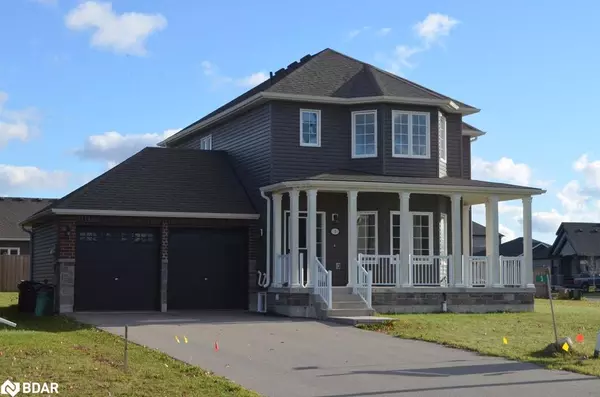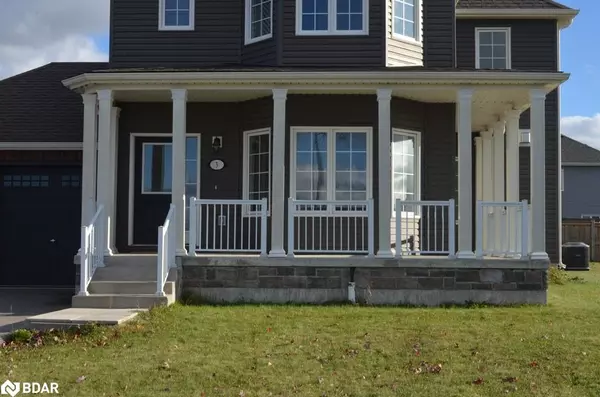3 Beverly Street Elmvale, ON L0L 1P0
UPDATED:
10/28/2024 04:13 PM
Key Details
Property Type Single Family Home
Sub Type Detached
Listing Status Active
Purchase Type For Sale
Square Footage 2,000 sqft
Price per Sqft $449
MLS Listing ID 40669862
Style Two Story
Bedrooms 3
Full Baths 2
Half Baths 1
Abv Grd Liv Area 2,000
Originating Board Barrie
Year Built 2020
Annual Tax Amount $3,241
Property Description
Location
Province ON
County Simcoe County
Area Springwater
Zoning R1-43 (H)
Direction Queen St W to Allenwood Rd to Beverly St
Rooms
Basement Full, Unfinished, Sump Pump
Kitchen 1
Interior
Heating Forced Air, Natural Gas
Cooling Central Air
Fireplaces Number 1
Fireplaces Type Gas
Fireplace Yes
Appliance Instant Hot Water, Built-in Microwave, Dishwasher, Dryer, Range Hood, Refrigerator, Stove, Washer
Laundry In Basement
Exterior
Garage Attached Garage
Garage Spaces 2.0
Waterfront No
Roof Type Asphalt Shing
Lot Frontage 51.8
Lot Depth 124.0
Parking Type Attached Garage
Garage Yes
Building
Lot Description Urban, Irregular Lot, Near Golf Course, Library, Park, Rec./Community Centre, Schools
Faces Queen St W to Allenwood Rd to Beverly St
Foundation Poured Concrete
Sewer Sewer (Municipal)
Water Municipal-Metered
Architectural Style Two Story
Structure Type Brick Veneer,Vinyl Siding
New Construction No
Others
Senior Community No
Tax ID 583790335
Ownership Freehold/None
GET MORE INFORMATION





