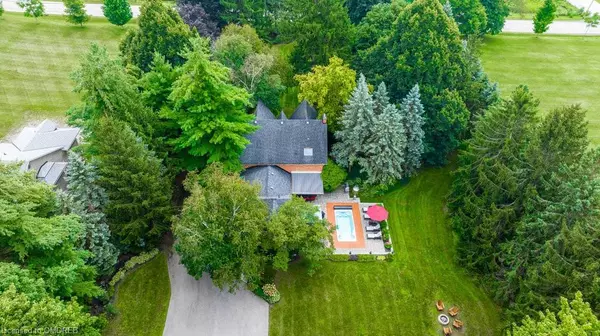499 Carlisle Road Campbellville, ON L0P 1B0
UPDATED:
12/31/2024 03:05 PM
Key Details
Property Type Single Family Home
Sub Type Single Family Residence
Listing Status Active
Purchase Type For Sale
Square Footage 3,104 sqft
Price per Sqft $805
MLS Listing ID 40669877
Style Two Story
Bedrooms 3
Full Baths 2
Half Baths 1
Abv Grd Liv Area 3,104
Originating Board Hamilton - Burlington
Annual Tax Amount $8,440
Lot Size 1.360 Acres
Acres 1.36
Property Description
this exquisite country property that fuses the allure of history with the
lavishness of modern living.Magazine worthy home with an expansive 60x36.5'garage
with 200amp service perfect for the car enthusiast.The secluded lot offers the
ultimate private retreat with mesmerizing gardens,stunning stone patio with
striking propane fireplace, awning and a gorgeous swim spa to relax and unwind.The
home offers the perfect blend of modern combined with original details such as
high ceilings,hardwood floors,wood trim and millwork dating back a century.Upon
entry to the home you are greeted to a welcoming foyer with a grand staircase
showcasing the original architectural details of this impressive home.Each and
every room offers elegant features.The Chef's kitchen offers all of today's modern
necessities.A quaint 4 season sunroom with skylights offers the perfect spot to
enjoy a morning coffee.The rear of the home in what was once the coach house
offers a unique second level loft space that is currently used as an office.The
elegant primary bedroom ft beautiful windows,hardwood floors and an impressive
dressing room(previously third bedroom that could be converted back).Spa-like bath
with his/her sinks, glass shower and a gorgeous freestanding tub.The additional
bedroom has a 3pc ensuite.Only fifteen minutes to all necessities in northern
Burlington plus easy access to Aldershot GO 403, QEW.
Location
Province ON
County Hamilton
Area 43 - Flamborough
Zoning A2
Direction CARLISLE RD/MILBUROUGH TOWN LINE
Rooms
Other Rooms Workshop
Basement Partial, Unfinished
Kitchen 1
Interior
Interior Features Auto Garage Door Remote(s)
Heating Electric, Forced Air, Propane
Cooling Central Air
Fireplaces Number 1
Fireplaces Type Family Room, Propane
Fireplace Yes
Window Features Window Coverings,Skylight(s)
Appliance Dishwasher, Dryer, Gas Stove, Range Hood, Refrigerator, Washer, Wine Cooler
Laundry Main Level
Exterior
Exterior Feature Awning(s), Landscape Lighting, Landscaped, Privacy
Parking Features Detached Garage
Garage Spaces 8.0
Pool In Ground
Waterfront Description River/Stream
View Y/N true
View Golf Course, Trees/Woods
Roof Type Asphalt Shing
Porch Patio
Lot Frontage 175.0
Lot Depth 338.0
Garage Yes
Building
Lot Description Urban, Near Golf Course, Library, Place of Worship, Quiet Area, Schools
Faces CARLISLE RD/MILBUROUGH TOWN LINE
Foundation Unknown
Sewer Septic Tank
Water Drilled Well
Architectural Style Two Story
Structure Type Brick
New Construction No
Others
Senior Community false
Tax ID 175230305
Ownership Freehold/None




