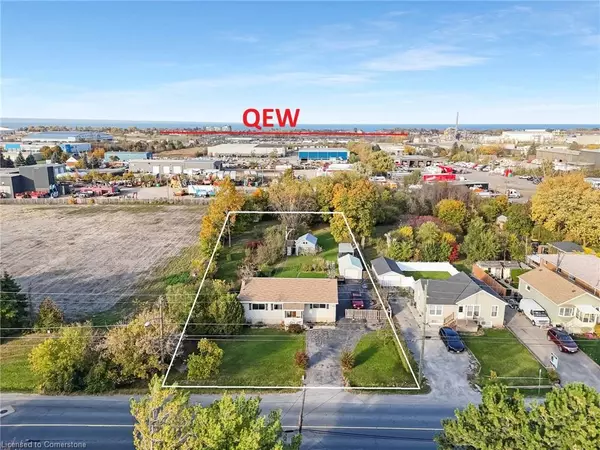669 Barton Street Stoney Creek, ON L8E 5L6
UPDATED:
10/28/2024 01:51 PM
Key Details
Property Type Single Family Home
Sub Type Single Family Residence
Listing Status Active
Purchase Type For Sale
Square Footage 1,049 sqft
Price per Sqft $905
MLS Listing ID 40669620
Style Bungalow
Bedrooms 5
Full Baths 1
Abv Grd Liv Area 2,098
Originating Board Hamilton - Burlington
Year Built 1945
Annual Tax Amount $4,801
Lot Size 0.670 Acres
Acres 0.67
Property Description
Additionally, the property includes a total of approximately 530sqft of workshop and storage space, well-suited for business operations or recreational pursuits. For a comprehensive list of permitted uses, please refer to the supplementary documents. M3 Zoning.
Location
Province ON
County Hamilton
Area 51 - Stoney Creek
Zoning M3
Direction EXIT QEW AT FRUITLAND , HEAD SOUTH TOWARD BARTON AND TURN LEFT , THE HOME WILL BE ON THE NORTH SIDE OF THE STREET
Rooms
Other Rooms Shed(s), Storage, Workshop, Other
Basement Full, Partially Finished, Sump Pump
Kitchen 1
Interior
Interior Features Auto Garage Door Remote(s), Water Meter, Work Bench
Heating Forced Air, Natural Gas
Cooling Central Air
Fireplace No
Window Features Window Coverings
Appliance Water Heater, Water Heater Owned, Dryer, Freezer, Gas Stove, Hot Water Tank Owned, Refrigerator, Washer
Laundry In Basement
Exterior
Exterior Feature Privacy, Storage Buildings
Garage Detached Garage, Garage Door Opener, Asphalt
Garage Spaces 1.0
Utilities Available At Lot Line-Gas, At Lot Line-Hydro, At Lot Line-Municipal Water, Cable Connected, Electricity Connected, Garbage/Sanitary Collection, Natural Gas Connected, Recycling Pickup
Waterfront No
Roof Type Asphalt Shing
Handicap Access Accessible Full Bath, Bath Grab Bars, Accessible Hallway(s), Parking
Lot Frontage 105.0
Lot Depth 280.0
Parking Type Detached Garage, Garage Door Opener, Asphalt
Garage Yes
Building
Lot Description Urban, Rectangular, Ample Parking, Highway Access, Landscaped, Major Highway, Marina, Open Spaces, Tiled/Drainage
Faces EXIT QEW AT FRUITLAND , HEAD SOUTH TOWARD BARTON AND TURN LEFT , THE HOME WILL BE ON THE NORTH SIDE OF THE STREET
Foundation Concrete Perimeter, Concrete Block
Sewer Sewer (Municipal)
Water Municipal
Architectural Style Bungalow
Structure Type Aluminum Siding,Metal/Steel Siding,Vinyl Siding
New Construction No
Schools
Elementary Schools Our Lady Of Peace Catholic Elementary School
High Schools Orchard Park Secondary School
Others
Senior Community false
Tax ID 173550014
Ownership Freehold/None
GET MORE INFORMATION





