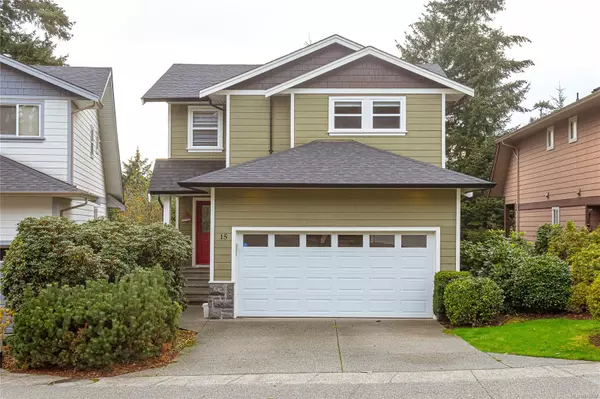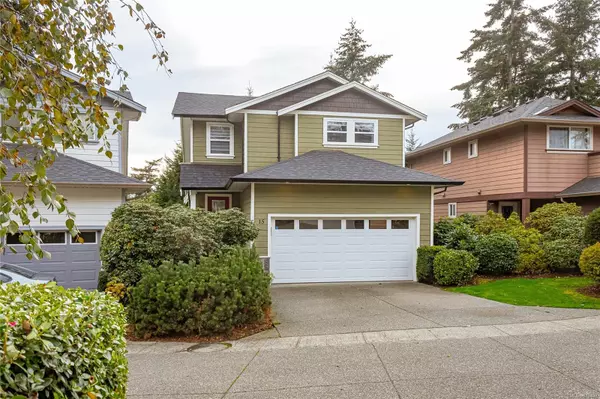95 Talcott Rd #15 View Royal, BC V9B 5T6
UPDATED:
01/06/2025 03:24 PM
Key Details
Property Type Single Family Home
Sub Type Single Family Detached
Listing Status Active
Purchase Type For Sale
Square Footage 2,216 sqft
Price per Sqft $428
MLS Listing ID 979497
Style Main Level Entry with Lower/Upper Lvl(s)
Bedrooms 3
HOA Fees $667/mo
Rental Info Unrestricted
Year Built 2004
Annual Tax Amount $3,356
Tax Year 2023
Lot Size 1,742 Sqft
Acres 0.04
Property Description
Location
Province BC
County Capital Regional District
Area Vr Hospital
Direction East
Rooms
Other Rooms Guest Accommodations
Basement Finished
Kitchen 1
Interior
Interior Features Closet Organizer, Eating Area, Storage
Heating Baseboard, Electric, Natural Gas
Cooling None
Flooring Carpet, Laminate, Linoleum, Tile
Fireplaces Number 1
Fireplaces Type Gas, Living Room
Equipment Central Vacuum
Fireplace Yes
Window Features Insulated Windows,Screens,Window Coverings
Appliance Dishwasher, F/S/W/D
Laundry In House, In Unit
Exterior
Exterior Feature Balcony/Patio
Garage Spaces 2.0
Amenities Available Common Area, Guest Suite, Private Drive/Road
View Y/N Yes
View Mountain(s)
Roof Type Asphalt Shingle
Handicap Access Ground Level Main Floor
Total Parking Spaces 2
Building
Lot Description Rectangular Lot, Rocky, Wooded Lot
Building Description Cement Fibre,Insulation: Ceiling,Insulation: Walls, Main Level Entry with Lower/Upper Lvl(s)
Faces East
Story 3
Foundation Poured Concrete
Sewer Sewer To Lot
Water Municipal
Architectural Style Character
Structure Type Cement Fibre,Insulation: Ceiling,Insulation: Walls
Others
HOA Fee Include Garbage Removal,Insurance,Maintenance Grounds,Maintenance Structure,Property Management,Water,See Remarks
Tax ID 025-895-141
Ownership Freehold/Strata
Pets Allowed Cats, Dogs




