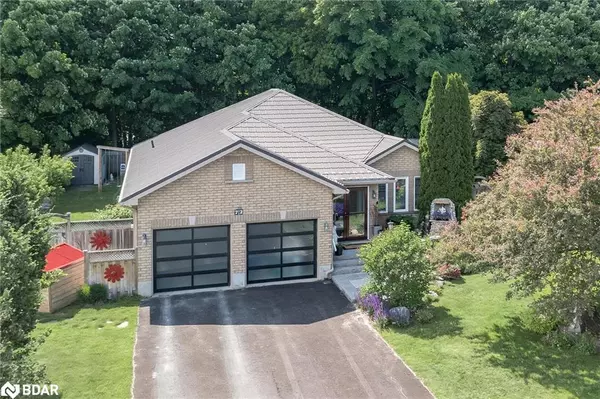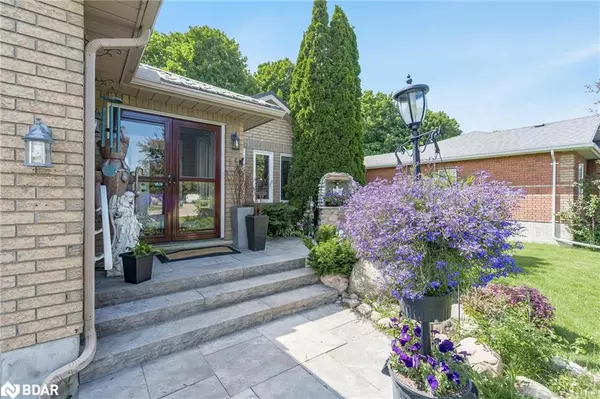72 Oxley Drive Penetanguishene, ON L9M 1W4
UPDATED:
10/26/2024 04:14 PM
Key Details
Property Type Single Family Home
Sub Type Detached
Listing Status Active
Purchase Type For Sale
Square Footage 1,909 sqft
Price per Sqft $429
MLS Listing ID 40669576
Style Bungalow
Bedrooms 4
Full Baths 3
Abv Grd Liv Area 3,637
Originating Board Barrie
Year Built 1996
Annual Tax Amount $4,783
Property Description
Location
Province ON
County Simcoe County
Area Penetanguishene
Zoning R2-16
Direction O'Reilley St/Oxley Dr
Rooms
Other Rooms Greenhouse, Shed(s)
Basement Full, Finished, Sump Pump
Kitchen 1
Interior
Interior Features Central Vacuum
Heating Forced Air, Natural Gas
Cooling Central Air
Fireplaces Number 1
Fireplaces Type Gas
Fireplace Yes
Appliance Instant Hot Water, Water Heater Owned, Dishwasher, Dryer, Gas Stove, Refrigerator, Washer
Laundry Main Level
Exterior
Garage Attached Garage, Asphalt
Garage Spaces 2.0
Fence Full
Waterfront No
Roof Type Metal
Lot Frontage 89.0
Lot Depth 166.0
Parking Type Attached Garage, Asphalt
Garage Yes
Building
Lot Description Urban, Rectangular, Quiet Area
Faces O'Reilley St/Oxley Dr
Foundation Concrete Block
Sewer Sewer (Municipal)
Water Municipal
Architectural Style Bungalow
Structure Type Brick
New Construction No
Others
Senior Community No
Tax ID 584430019
Ownership Freehold/None
GET MORE INFORMATION





