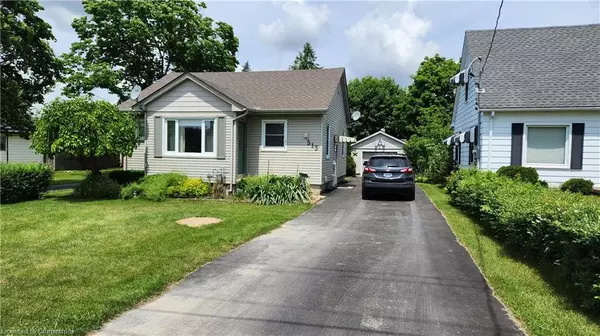513 Queensway Road W Simcoe, ON N3Y 4R5
UPDATED:
10/26/2024 02:51 PM
Key Details
Property Type Single Family Home
Sub Type Single Family Residence
Listing Status Active
Purchase Type For Sale
Square Footage 835 sqft
Price per Sqft $682
MLS Listing ID 40669573
Style Bungalow
Bedrooms 3
Full Baths 1
Abv Grd Liv Area 1,180
Originating Board Simcoe
Annual Tax Amount $2,681
Lot Size 0.358 Acres
Acres 0.358
Property Description
Location
Province ON
County Norfolk
Area Town Of Simcoe
Zoning res
Direction Queensway w to # 513
Rooms
Other Rooms Shed(s), Storage
Basement Full, Partially Finished
Kitchen 1
Interior
Interior Features Central Vacuum, Auto Garage Door Remote(s), Water Treatment
Heating Fireplace-Gas, Forced Air, Natural Gas
Cooling Central Air
Fireplaces Number 1
Fireplaces Type Free Standing, Gas
Fireplace Yes
Appliance Water Softener, Built-in Microwave
Laundry Electric Dryer Hookup, In Basement, Washer Hookup
Exterior
Exterior Feature Awning(s), Storage Buildings
Garage Detached Garage, Asphalt
Garage Spaces 1.0
Utilities Available Cable Available, Cell Service, Electricity Connected, High Speed Internet Avail, Natural Gas Connected
Waterfront No
Roof Type Fiberglass,Shingle
Porch Deck
Lot Frontage 49.44
Lot Depth 312.7
Parking Type Detached Garage, Asphalt
Garage Yes
Building
Lot Description Urban, Rectangular, Landscaped
Faces Queensway w to # 513
Foundation Concrete Block
Sewer Sewer (Municipal)
Water Municipal-Metered
Architectural Style Bungalow
Structure Type Vinyl Siding
New Construction No
Schools
High Schools Scs , Holy Trinity
Others
Senior Community false
Tax ID 501900082
Ownership Freehold/None
GET MORE INFORMATION





