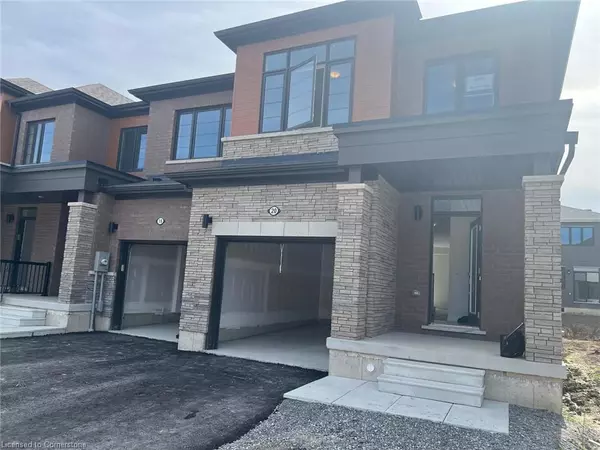20 Velvet Way Thorold, ON L2V 0P3
UPDATED:
10/25/2024 09:33 PM
Key Details
Property Type Townhouse
Sub Type Row/Townhouse
Listing Status Active
Purchase Type For Rent
Square Footage 1,650 sqft
MLS Listing ID 40669447
Style Two Story
Bedrooms 3
Full Baths 2
Half Baths 1
Abv Grd Liv Area 1,650
Originating Board Hamilton - Burlington
Year Built 2024
Property Description
Location
Province ON
County Niagara
Area Thorold
Zoning RM-R3-9
Direction Barker Parkway to Velvet Way
Rooms
Basement Full, Unfinished
Kitchen 1
Interior
Interior Features None
Heating Forced Air, Natural Gas
Cooling Central Air
Fireplace No
Appliance Dryer, Range Hood, Refrigerator, Stove, Washer
Laundry In-Suite
Exterior
Garage Attached Garage
Garage Spaces 1.0
Waterfront No
Waterfront Description River/Stream
Roof Type Asphalt Shing
Parking Type Attached Garage
Garage Yes
Building
Lot Description Urban, Near Golf Course, Park, Schools
Faces Barker Parkway to Velvet Way
Foundation Poured Concrete
Sewer Sewer (Municipal)
Water Municipal-Metered
Architectural Style Two Story
Structure Type Brick,Vinyl Siding
New Construction No
Others
Senior Community false
Ownership Freehold/None
GET MORE INFORMATION





