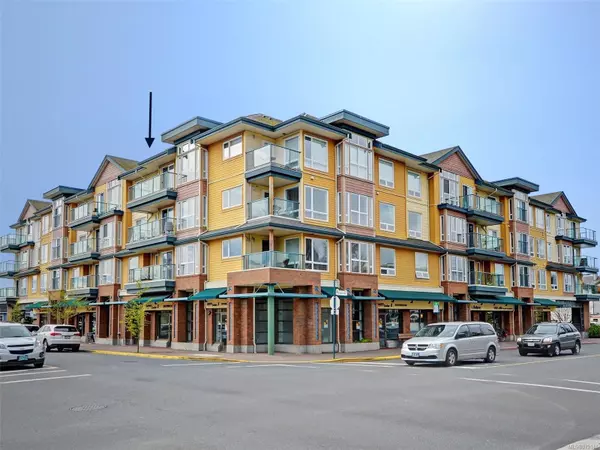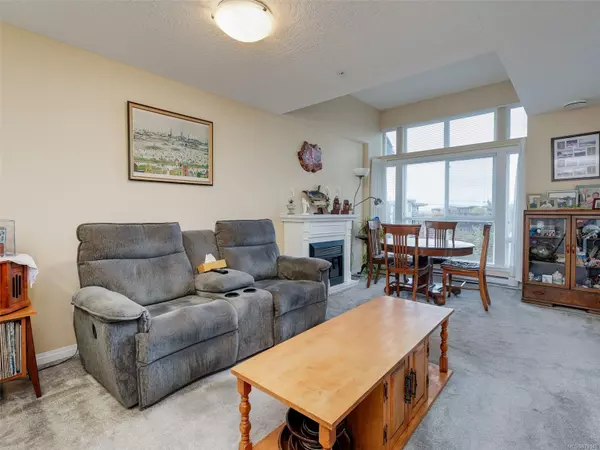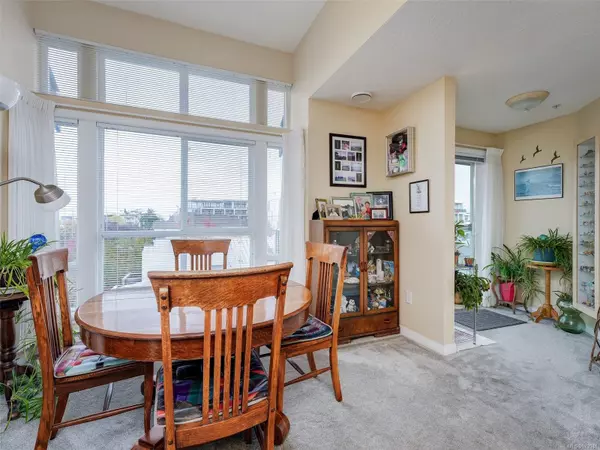9840 Fifth St #406 Sidney, BC V8L 2X3
UPDATED:
01/17/2025 03:35 AM
Key Details
Property Type Condo
Sub Type Condo Apartment
Listing Status Active
Purchase Type For Sale
Square Footage 1,026 sqft
Price per Sqft $642
Subdivision The Beaufort
MLS Listing ID 979148
Style Condo
Bedrooms 2
HOA Fees $397/mo
Rental Info Unrestricted
Year Built 2004
Annual Tax Amount $2,314
Tax Year 2023
Lot Size 871 Sqft
Acres 0.02
Property Description
Location
Province BC
County Capital Regional District
Area Si Sidney North-East
Direction Northeast
Rooms
Basement None
Main Level Bedrooms 2
Kitchen 1
Interior
Interior Features Dining/Living Combo, Storage, Vaulted Ceiling(s)
Heating Baseboard, Electric
Cooling None
Flooring Carpet, Linoleum, Tile
Fireplaces Number 1
Fireplaces Type Electric, Living Room
Fireplace Yes
Window Features Blinds,Window Coverings
Appliance Dishwasher, F/S/W/D, Microwave
Laundry In Unit
Exterior
Exterior Feature Balcony
Amenities Available Bike Storage, Elevator(s)
View Y/N Yes
View City, Mountain(s)
Roof Type Asphalt Torch On
Handicap Access No Step Entrance
Total Parking Spaces 1
Building
Lot Description Central Location, Marina Nearby, Shopping Nearby, Sidewalk
Building Description Brick,Cement Fibre,Frame Wood,Insulation: Ceiling,Insulation: Walls,Stucco,Wood, Condo
Faces Northeast
Story 4
Foundation Poured Concrete
Sewer Sewer Connected
Water Municipal
Architectural Style West Coast
Structure Type Brick,Cement Fibre,Frame Wood,Insulation: Ceiling,Insulation: Walls,Stucco,Wood
Others
HOA Fee Include Garbage Removal,Insurance,Maintenance Grounds,Maintenance Structure,Property Management
Tax ID 026-053-543
Ownership Freehold/Strata
Pets Allowed Aquariums, Birds, Caged Mammals, Cats, Dogs




