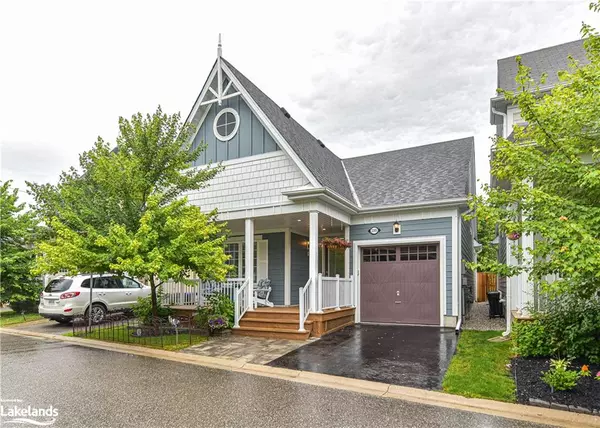3305 Summerhill Way Severn, ON L3V 0E1
UPDATED:
10/29/2024 04:03 PM
Key Details
Property Type Single Family Home
Sub Type Single Family Residence
Listing Status Active
Purchase Type For Sale
Square Footage 1,178 sqft
Price per Sqft $662
MLS Listing ID 40669245
Style Bungalow
Bedrooms 2
Full Baths 3
HOA Y/N Yes
Abv Grd Liv Area 2,278
Originating Board The Lakelands
Year Built 2016
Annual Tax Amount $3,466
Property Description
Location
Province ON
County Simcoe County
Area Severn
Zoning SR1-1
Direction HIGHWAY #11 TO TURNBULL DRIVE TO ENTRANCE TO WESTSHORE BEACH CLUB
Rooms
Basement Full, Finished, Sump Pump
Kitchen 1
Interior
Interior Features Central Vacuum, Auto Garage Door Remote(s)
Heating Fireplace-Gas, Forced Air, Natural Gas
Cooling Central Air
Fireplaces Number 1
Fireplaces Type Living Room, Gas
Fireplace Yes
Window Features Window Coverings
Appliance Built-in Microwave, Dishwasher, Dryer, Refrigerator, Stove, Washer
Laundry Main Level
Exterior
Exterior Feature Landscaped, Lawn Sprinkler System
Garage Attached Garage, Garage Door Opener, Asphalt
Garage Spaces 1.0
Fence Full
Waterfront No
Waterfront Description Access to Water,Lake Privileges
Roof Type Asphalt Shing
Street Surface Paved
Porch Deck, Patio
Lot Frontage 32.91
Lot Depth 106.64
Parking Type Attached Garage, Garage Door Opener, Asphalt
Garage Yes
Building
Lot Description Rural, Rectangular, Beach, Highway Access, Landscaped, Place of Worship, Playground Nearby, Rec./Community Centre, Schools, Shopping Nearby
Faces HIGHWAY #11 TO TURNBULL DRIVE TO ENTRANCE TO WESTSHORE BEACH CLUB
Foundation Poured Concrete
Sewer Sewer (Municipal)
Water Municipal-Metered
Architectural Style Bungalow
Structure Type Board & Batten Siding,Other
New Construction No
Schools
Elementary Schools Severn Shores/Notre Dame
High Schools Oss/Patrick Fogarty
Others
HOA Fee Include Common Elements,Maintenance Grounds,Snow Removal,Common Area Maintenance;lawn Cutting;driveway Snow
Senior Community false
Tax ID 593910007
Ownership Freehold/None
GET MORE INFORMATION





