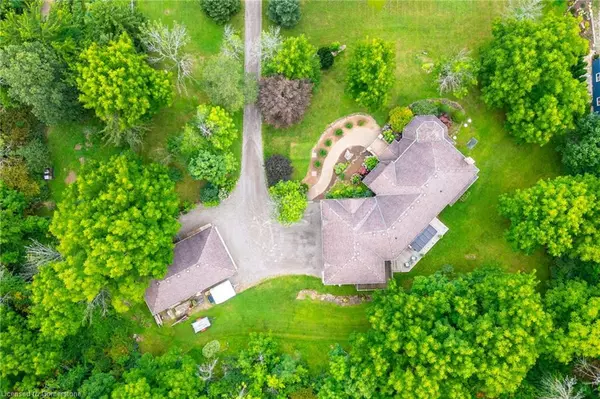86 Ridge Road E Grimsby, ON L3M 4E7
UPDATED:
10/25/2024 07:04 PM
Key Details
Property Type Single Family Home
Sub Type Single Family Residence
Listing Status Active
Purchase Type For Sale
Square Footage 3,389 sqft
Price per Sqft $767
MLS Listing ID 40669149
Style Two Story
Bedrooms 4
Full Baths 3
Abv Grd Liv Area 3,389
Originating Board Hamilton - Burlington
Year Built 2001
Annual Tax Amount $11,637
Property Description
Area &Large Ensuite Privilege w/Corner SoakerTub.2 Other Large Beds.Spacious 2ndFlr Laundry Rm w/High Capacity Washer/Dryer &Separate Shower.High Eff Furnace.CentralAir.2 Owned HWTs.CentralVac.Covered Concrete Front Veranda. MainFlr Walkout to Spacious Deck Overlooking Nicely Landscaped Lot.Waterloo Biofilter Septic System Maintained Annually.Two 2000GallonCisterns(1 for City Water/1 Collects Rainwater)200AMPBreakers.House Has 2x6Ft Construction w/10 Inch Wide Foundation. Mins to Downtown Grimsby,All Amenities Including WestLincoln Memorial Hospital&QEW! 48Hrs Irrevocable on All Offers. Attach SchB,C&801.Deposits Must Be Certified Cheque/Bank Draft.Room Sizes Approx&Irreg.
Location
Province ON
County Niagara
Area Grimsby
Zoning RU
Direction QEW to Christie St exit, follow to Ridge Rd East.
Rooms
Other Rooms Gazebo, Workshop
Basement Full, Unfinished, Sump Pump
Kitchen 2
Interior
Interior Features Central Vacuum, In-Law Floorplan
Heating Forced Air, Natural Gas
Cooling Central Air
Fireplaces Type Gas
Fireplace Yes
Laundry In-Suite, Upper Level
Exterior
Garage Attached Garage, Garage Door Opener, Gravel, Inside Entry
Garage Spaces 3.0
Waterfront No
Roof Type Asphalt Shing
Lot Frontage 222.09
Parking Type Attached Garage, Garage Door Opener, Gravel, Inside Entry
Garage Yes
Building
Lot Description Rural, Irregular Lot, Hospital, Park, Place of Worship, Quiet Area, Rec./Community Centre
Faces QEW to Christie St exit, follow to Ridge Rd East.
Foundation Poured Concrete
Sewer Septic Tank
Water Cistern
Architectural Style Two Story
Structure Type Brick,Vinyl Siding
New Construction No
Schools
Elementary Schools Central, Nelles, Park, St. Joseph, Grand Avenue
High Schools West Niagara
Others
Senior Community false
Tax ID 460380022
Ownership Freehold/None
GET MORE INFORMATION





