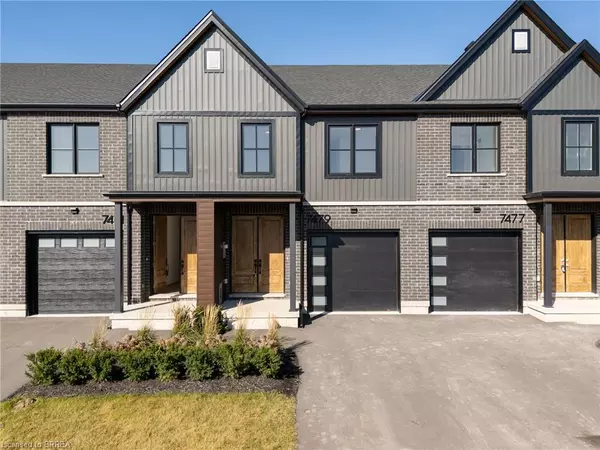7479 Splendour Drive Niagara Falls, ON L2H 2Y6
UPDATED:
10/28/2024 02:49 PM
Key Details
Property Type Townhouse
Sub Type Row/Townhouse
Listing Status Active
Purchase Type For Sale
Square Footage 1,807 sqft
Price per Sqft $420
MLS Listing ID 40668470
Style Two Story
Bedrooms 4
Full Baths 2
Half Baths 1
Abv Grd Liv Area 1,807
Originating Board Brantford
Property Description
Location
Province ON
County Niagara
Area Niagara Falls
Zoning R3
Direction Mcleod to Kalar
Rooms
Basement Full, Unfinished
Kitchen 1
Interior
Interior Features In-law Capability
Heating Forced Air
Cooling Central Air
Fireplace No
Appliance Dishwasher, Range Hood, Refrigerator, Stove
Exterior
Garage Attached Garage, Asphalt
Garage Spaces 1.0
Waterfront No
Waterfront Description Access to Water
Roof Type Asphalt Shing
Lot Frontage 19.0
Parking Type Attached Garage, Asphalt
Garage Yes
Building
Lot Description Urban, Airport, Ample Parking, City Lot, Near Golf Course, Greenbelt, Highway Access, Hospital, Library, Open Spaces, Park, Place of Worship, Playground Nearby, Public Transit, Quiet Area, Regional Mall, School Bus Route, Schools, Shopping Nearby, Trails, Other
Faces Mcleod to Kalar
Sewer Sewer (Municipal)
Water At Lot Line - Municipal Water, Municipal-Metered
Architectural Style Two Story
Structure Type Brick Veneer,Stone,Vinyl Siding
New Construction No
Others
Senior Community No
Ownership Freehold/None
GET MORE INFORMATION





