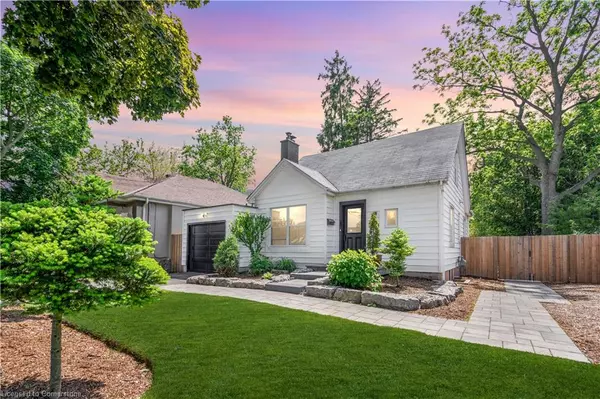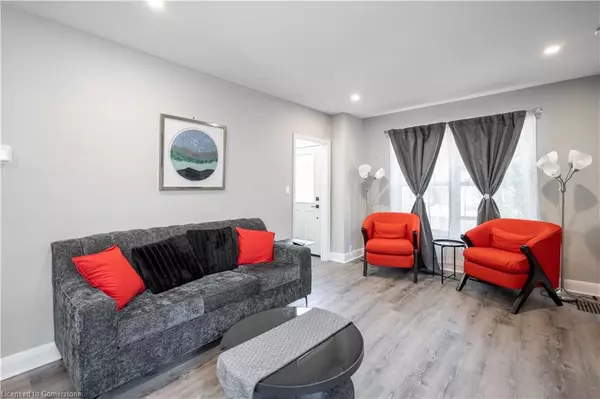1024 Cedarwood Place Burlington, ON L7T 3J3
UPDATED:
10/25/2024 01:59 PM
Key Details
Property Type Single Family Home
Sub Type Detached
Listing Status Active
Purchase Type For Sale
Square Footage 1,128 sqft
Price per Sqft $974
MLS Listing ID 40668943
Style 1.5 Storey
Bedrooms 4
Full Baths 3
Abv Grd Liv Area 1,128
Originating Board Hamilton - Burlington
Annual Tax Amount $4,113
Property Description
Location
Province ON
County Halton
Area 30 - Burlington
Zoning RESIDENTIAL
Direction PLAINS RD. EAST, WEST OF KING RD TO CEDARWOOD PLACE
Rooms
Other Rooms Shed(s)
Basement Separate Entrance, Walk-Up Access, Full, Finished
Kitchen 1
Interior
Interior Features Accessory Apartment
Heating Forced Air, Natural Gas
Cooling Central Air
Fireplaces Type Wood Burning
Fireplace Yes
Appliance Dishwasher, Dryer, Hot Water Tank Owned, Refrigerator, Stove
Laundry In-Suite
Exterior
Garage Attached Garage, Garage Door Opener, Asphalt
Garage Spaces 1.0
Waterfront No
Roof Type Asphalt Shing
Lot Frontage 50.1
Lot Depth 222.45
Parking Type Attached Garage, Garage Door Opener, Asphalt
Garage Yes
Building
Lot Description Urban, Rectangular, Hospital, Library, Park, Schools
Faces PLAINS RD. EAST, WEST OF KING RD TO CEDARWOOD PLACE
Foundation Concrete Block, Poured Concrete
Sewer Sewer (Municipal)
Water Municipal
Architectural Style 1.5 Storey
Structure Type Vinyl Siding
New Construction No
Schools
Elementary Schools Maplehurst / Holy Rosary
High Schools Aldershot
Others
Senior Community No
Tax ID 071050013
Ownership Freehold/None
GET MORE INFORMATION





