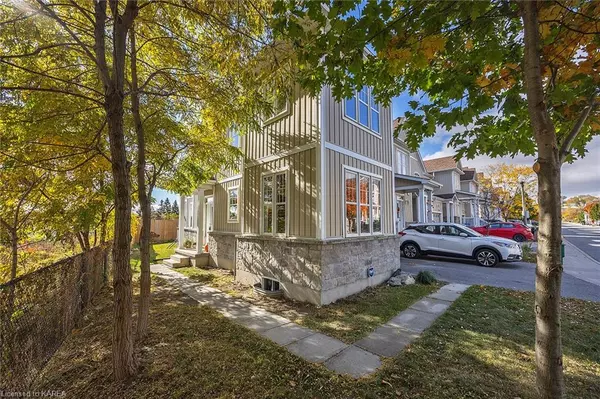752 Newmarket Lane Kingston, ON K7K 0C8
UPDATED:
10/27/2024 08:03 PM
Key Details
Property Type Townhouse
Sub Type Row/Townhouse
Listing Status Active
Purchase Type For Sale
Square Footage 1,592 sqft
Price per Sqft $329
MLS Listing ID 40669089
Style Two Story
Bedrooms 3
Full Baths 2
Half Baths 1
HOA Y/N Yes
Abv Grd Liv Area 1,592
Originating Board Kingston
Year Built 2013
Annual Tax Amount $3,976
Property Description
Location
Province ON
County Frontenac
Area Kingston
Zoning B1.364, M2.91
Direction Montreal St at Sir John Counter Blvd
Rooms
Basement Full, Unfinished
Kitchen 1
Interior
Interior Features High Speed Internet, Built-In Appliances, Rough-in Bath, Water Meter
Heating Forced Air
Cooling Central Air
Fireplace No
Appliance Built-in Microwave, Dishwasher, Dryer, Refrigerator, Stove, Washer
Laundry In Basement
Exterior
Garage Attached Garage, Asphalt
Garage Spaces 1.0
Utilities Available Electricity Connected, Garbage/Sanitary Collection, Natural Gas Connected, Recycling Pickup, Street Lights
Waterfront No
Roof Type Asphalt Shing
Porch Porch
Lot Frontage 67.29
Parking Type Attached Garage, Asphalt
Garage Yes
Building
Lot Description Urban, Business Centre, City Lot, Hospital, Marina, Place of Worship, Playground Nearby, Schools, Shopping Nearby, Trails
Faces Montreal St at Sir John Counter Blvd
Foundation Poured Concrete
Sewer Sewer (Municipal)
Water Municipal-Metered
Architectural Style Two Story
Structure Type Stone,Vinyl Siding
New Construction No
Others
HOA Fee Include Common Elements,Maintenance Grounds,Parking,Snow Removal
Senior Community false
Tax ID 360000767
Ownership Freehold/None
GET MORE INFORMATION





