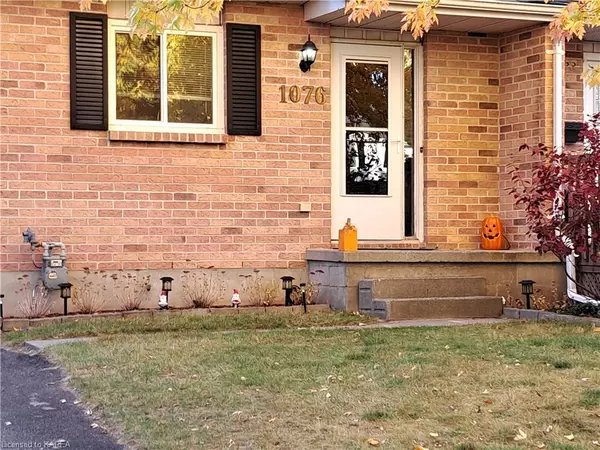1076 Hickorywood Crescent Kingston, ON K7P 2E7

UPDATED:
Key Details
Sold Price $415,500
Property Type Single Family Home
Sub Type Single Family Residence
Listing Status Sold
Purchase Type For Sale
Square Footage 1,189 sqft
Price per Sqft $349
MLS Listing ID 40666562
Sold Date 11/01/24
Style Two Story
Bedrooms 3
Full Baths 2
Abv Grd Liv Area 1,189
Originating Board Kingston
Year Built 1986
Annual Tax Amount $3,167
Property Description
Location
Province ON
County Frontenac
Area Kingston
Zoning UR2
Direction Bayridge Drive to Cedarwood to Hickorywood.
Rooms
Other Rooms Shed(s)
Basement Full, Partially Finished
Kitchen 1
Interior
Interior Features High Speed Internet, Ceiling Fan(s)
Heating Forced Air, Natural Gas
Cooling Central Air
Fireplace No
Appliance Water Heater
Laundry In Basement, Laundry Closet
Exterior
Garage Asphalt
Fence Fence - Partial
Utilities Available Cable Connected, Cell Service, Electricity Connected, Garbage/Sanitary Collection, Natural Gas Connected, Recycling Pickup, Street Lights, Phone Connected
Waterfront No
Roof Type Asphalt Shing
Porch Patio
Lot Frontage 30.38
Lot Depth 101.71
Parking Type Asphalt
Garage No
Building
Lot Description Urban, Rectangular, Park, Place of Worship, Public Transit, Schools, Shopping Nearby, Trails
Faces Bayridge Drive to Cedarwood to Hickorywood.
Foundation Block
Sewer Sewer (Municipal)
Water Municipal-Metered
Architectural Style Two Story
Structure Type Brick,Vinyl Siding
New Construction No
Others
Senior Community false
Tax ID 360870099
Ownership Freehold/None
GET MORE INFORMATION





