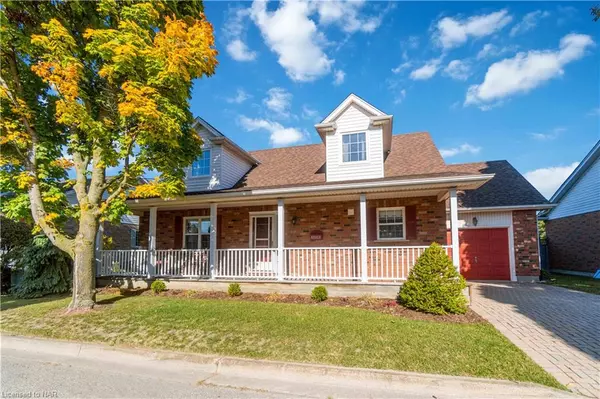3508 Heritage Lane Vineland, ON L0R 2C0
UPDATED:
10/27/2024 08:03 PM
Key Details
Property Type Single Family Home
Sub Type Detached
Listing Status Active
Purchase Type For Sale
Square Footage 1,567 sqft
Price per Sqft $504
MLS Listing ID 40667741
Style Bungaloft
Bedrooms 2
Full Baths 2
Half Baths 1
Abv Grd Liv Area 1,567
Originating Board Niagara
Year Built 1997
Annual Tax Amount $4,943
Property Description
Location
Province ON
County Niagara
Area Lincoln
Zoning R3-9
Direction FROM VICTORIA AVENUE IN VINELAND TO FREDERICK AVENUE TO HERITAGE LANE
Rooms
Other Rooms Shed(s)
Basement Full, Unfinished, Sump Pump
Kitchen 0
Interior
Interior Features Central Vacuum, Auto Garage Door Remote(s), Built-In Appliances, Ceiling Fan(s)
Heating Forced Air, Natural Gas
Cooling Central Air
Fireplaces Number 1
Fireplace Yes
Window Features Window Coverings,Skylight(s)
Appliance Range, Oven, Water Heater, Dishwasher, Dryer, Range Hood, Refrigerator, Stove, Washer
Laundry In-Suite
Exterior
Exterior Feature Backs on Greenbelt, Landscaped, Privacy, Year Round Living
Garage Attached Garage, Garage Door Opener, Built-In, Inside Entry
Garage Spaces 1.0
Utilities Available High Speed Internet Avail, Recycling Pickup
Waterfront No
Roof Type Asphalt Shing
Porch Patio, Porch
Lot Frontage 63.91
Lot Depth 64.29
Parking Type Attached Garage, Garage Door Opener, Built-In, Inside Entry
Garage Yes
Building
Lot Description Urban, Near Golf Course, Greenbelt, Hospital, Landscaped, Library, Major Highway, Park, Place of Worship, Quiet Area, Rec./Community Centre, School Bus Route, Schools, Shopping Nearby, Trails, Visual Exposure
Faces FROM VICTORIA AVENUE IN VINELAND TO FREDERICK AVENUE TO HERITAGE LANE
Foundation Poured Concrete
Sewer Sewer (Municipal)
Water Municipal
Architectural Style Bungaloft
Structure Type Brick
New Construction No
Schools
Elementary Schools Twenty Valley Public School
High Schools West Lincoln High School
Others
Senior Community No
Tax ID 461140032
Ownership Freehold/None
GET MORE INFORMATION





