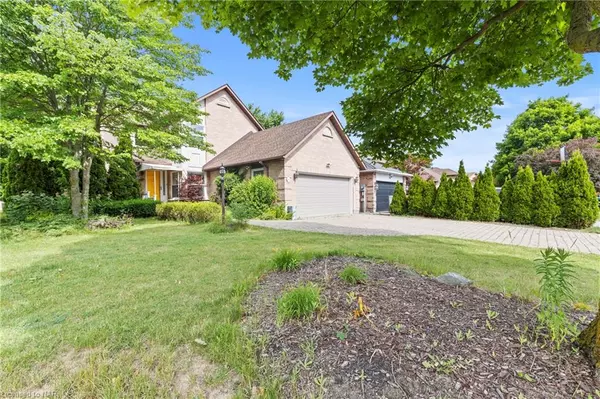66 Elderwood Drive St. Catharines, ON L2S 3E7
UPDATED:
10/24/2024 06:10 PM
Key Details
Property Type Single Family Home
Sub Type Single Family Residence
Listing Status Active
Purchase Type For Sale
Square Footage 1,700 sqft
Price per Sqft $470
MLS Listing ID 40638924
Style Two Story
Bedrooms 4
Full Baths 3
Half Baths 1
Abv Grd Liv Area 1,700
Originating Board Niagara
Year Built 1986
Annual Tax Amount $5,368
Property Description
The main floor features a modern kitchen with quartz countertops and an island, flowing into a cozy family room with a gas fireplace and patio doors that lead to a stunning triple deck and interlock patios—perfect for family gatherings. Elegant maple hardwood floors, porcelain tiles, and stylish crown mouldings create a welcoming atmosphere. Upstairs, find three spacious bedrooms, including a master suite with an ensuite bathroom featuring a sleek glass shower. With four bathrooms total, a double garage, and an inviting in-law suite in the basement complete with its own kitchen and bath, this home has everything you need.
Enjoy growing your vegetables and herbs with 2 big size garden beds or with an ample storage in the large shed, and attractive landscaping highlighted by a beautiful birch tree for you to relax and enjoy under the pergola. This open-concept gem offers both functionality and style. Schedule your viewing today and discover the charm of 66 Elderwood Drive!
Location
Province ON
County Niagara
Area St. Catharines
Zoning R1
Direction Martindale / Fourth Ave / Farmington
Rooms
Other Rooms Shed(s)
Basement Separate Entrance, Walk-Up Access, Full, Finished
Kitchen 2
Interior
Interior Features Auto Garage Door Remote(s), In-Law Floorplan
Heating Forced Air, Natural Gas
Cooling Central Air
Fireplaces Number 1
Fireplaces Type Gas
Fireplace Yes
Appliance Dishwasher, Dryer, Refrigerator, Stove, Washer
Laundry In-Suite
Exterior
Garage Attached Garage, Garage Door Opener, Interlock
Garage Spaces 2.0
Fence Full
Pool None
Waterfront No
Roof Type Asphalt Shing
Lot Frontage 50.0
Lot Depth 109.91
Parking Type Attached Garage, Garage Door Opener, Interlock
Garage Yes
Building
Lot Description Urban, Rectangular, Hospital, Major Highway, Park, Place of Worship, Public Transit, Quiet Area, School Bus Route, Schools
Faces Martindale / Fourth Ave / Farmington
Foundation Poured Concrete
Sewer Sewer (Municipal)
Water Municipal
Architectural Style Two Story
Structure Type Brick
New Construction No
Schools
Elementary Schools Grapeview St. Annsmother Teresa
High Schools Denis Morris, Sir Winston
Others
Senior Community false
Tax ID 461540168
Ownership Freehold/None
GET MORE INFORMATION





