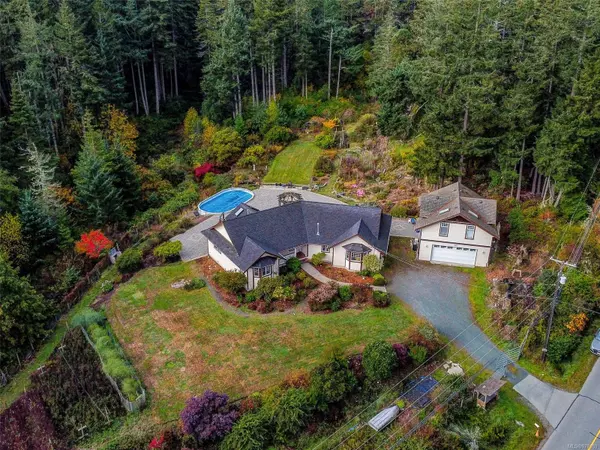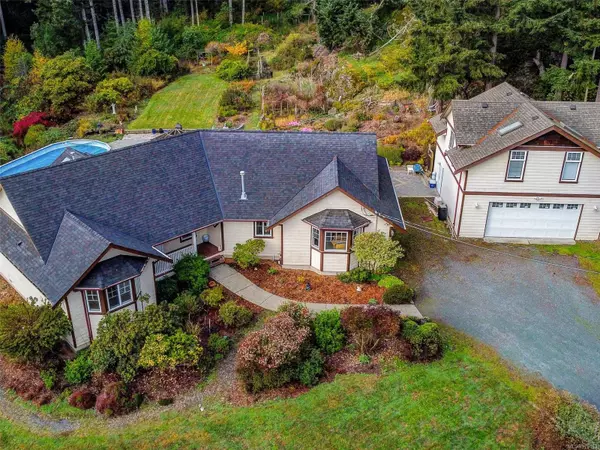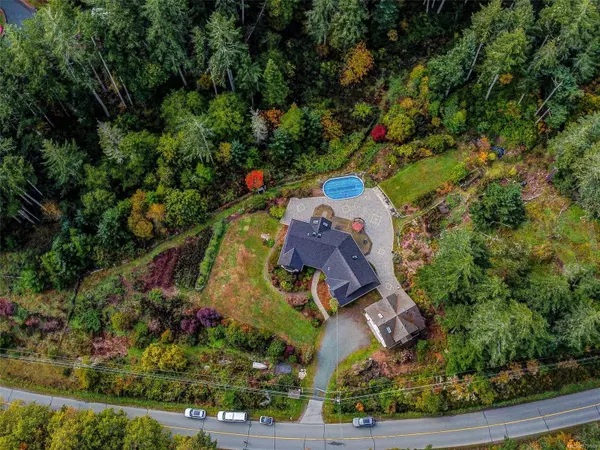240 Pearson College Dr Metchosin, BC V9C 3Z2
UPDATED:
11/30/2024 07:00 PM
Key Details
Property Type Single Family Home
Sub Type Single Family Detached
Listing Status Active
Purchase Type For Sale
Square Footage 2,872 sqft
Price per Sqft $539
MLS Listing ID 979169
Style Rancher
Bedrooms 3
Rental Info Unrestricted
Year Built 2003
Annual Tax Amount $4,698
Tax Year 2023
Lot Size 4.960 Acres
Acres 4.96
Property Description
Location
Province BC
County Capital Regional District
Area Me William Head
Direction East
Rooms
Other Rooms Workshop
Basement None
Main Level Bedrooms 2
Kitchen 2
Interior
Heating Baseboard, Electric
Cooling None
Flooring Carpet, Linoleum, Wood
Fireplaces Number 1
Fireplaces Type Gas, Living Room
Equipment Electric Garage Door Opener
Fireplace Yes
Window Features Insulated Windows,Vinyl Frames
Appliance Dishwasher, F/S/W/D, Hot Tub, Microwave
Laundry In House
Exterior
Exterior Feature Fencing: Partial, Garden, Sprinkler System, Swimming Pool
Garage Spaces 3.0
Roof Type Fibreglass Shingle
Handicap Access Accessible Entrance, Ground Level Main Floor, No Step Entrance, Primary Bedroom on Main, Wheelchair Friendly
Total Parking Spaces 6
Building
Lot Description Acreage, Easy Access, Irrigation Sprinkler(s), Landscaped, Level, Park Setting, Quiet Area, Rural Setting, Sloping, Southern Exposure, In Wooded Area
Building Description Insulation All,Wood, Rancher
Faces East
Foundation Poured Concrete, Slab
Sewer Septic System
Water Municipal
Additional Building Exists
Structure Type Insulation All,Wood
Others
Tax ID 024-895-237
Ownership Freehold
Acceptable Financing Purchaser To Finance
Listing Terms Purchaser To Finance
Pets Allowed Aquariums, Birds, Caged Mammals, Cats, Dogs




