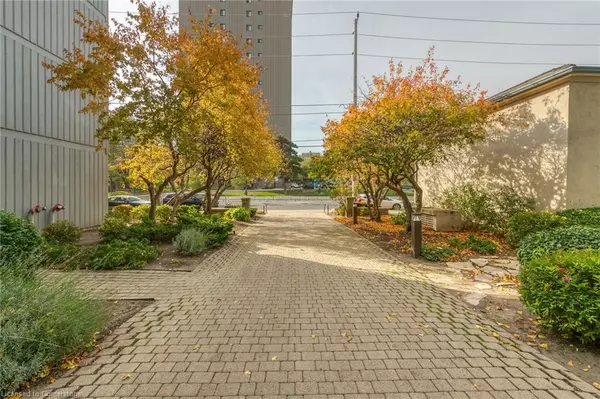175 Hunter Street E #505 Hamilton, ON L8N 4E7
OPEN HOUSE
Sun Nov 10, 2:00pm - 4:00pm
UPDATED:
11/04/2024 02:56 PM
Key Details
Property Type Condo
Sub Type Condo/Apt Unit
Listing Status Active
Purchase Type For Sale
Square Footage 906 sqft
Price per Sqft $413
MLS Listing ID 40667399
Style 1 Storey/Apt
Bedrooms 2
Full Baths 1
HOA Fees $784/mo
HOA Y/N Yes
Abv Grd Liv Area 906
Originating Board Hamilton - Burlington
Year Built 1988
Annual Tax Amount $2,175
Property Description
Location
Province ON
County Hamilton
Area 14 - Hamilton Centre
Zoning E3
Direction Between Walnut & Ferguson. Hunter is a one way heading West
Rooms
Basement None
Kitchen 1
Interior
Interior Features Elevator
Heating Baseboard, Electric
Cooling None
Fireplace No
Appliance Water Heater Owned, Dishwasher, Dryer, Refrigerator, Stove, Washer
Laundry In-Suite
Exterior
Garage Spaces 1.0
Waterfront No
Roof Type Flat
Handicap Access Accessible Elevator Installed
Garage Yes
Building
Lot Description Urban, Park, Public Transit, Shopping Nearby
Faces Between Walnut & Ferguson. Hunter is a one way heading West
Foundation Unknown
Sewer Sewer (Municipal)
Water Municipal
Architectural Style 1 Storey/Apt
Structure Type Brick,Other
New Construction No
Schools
Elementary Schools Queens Victoria & St. Patrick
High Schools Bernie Custis Secondary & Cathedral
Others
HOA Fee Include Insurance,Building Maintenance,Cable TV,Common Elements,Internet,Parking,Water
Senior Community false
Tax ID 181600060
Ownership Condominium
GET MORE INFORMATION





