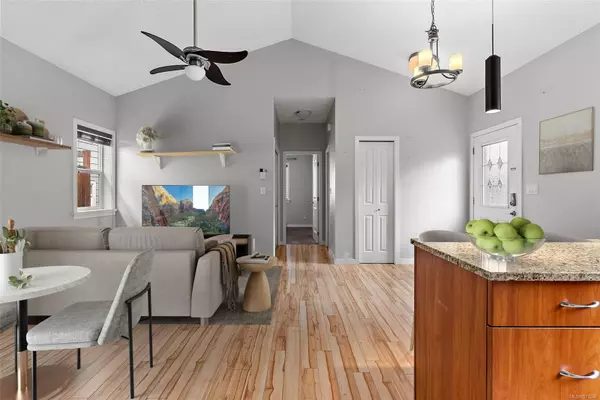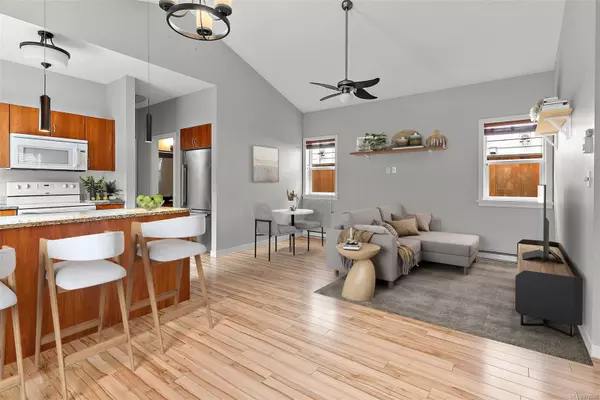2925 Trestle Pl Langford, BC V9B 0K6
UPDATED:
11/03/2024 11:10 PM
Key Details
Property Type Single Family Home
Sub Type Single Family Detached
Listing Status Active
Purchase Type For Sale
Square Footage 951 sqft
Price per Sqft $709
Subdivision Kettle Creek
MLS Listing ID 979246
Style Rancher
Bedrooms 2
Rental Info Unrestricted
Year Built 2009
Annual Tax Amount $3,007
Tax Year 2023
Lot Size 2,178 Sqft
Acres 0.05
Lot Dimensions 33WX80D
Property Description
Location
Province BC
County Capital Regional District
Area La Langford Lake
Zoning CD1-A3
Direction East
Rooms
Other Rooms Gazebo
Basement Crawl Space, Full
Main Level Bedrooms 2
Kitchen 1
Interior
Interior Features Ceiling Fan(s), Closet Organizer, Dining/Living Combo, Soaker Tub
Heating Baseboard, Electric, Heat Pump
Cooling Air Conditioning, Central Air
Flooring Hardwood, Tile
Equipment Central Vacuum Roughed-In
Window Features Insulated Windows,Screens,Vinyl Frames
Appliance F/S/W/D, Garburator, Oven/Range Electric, Range Hood, Refrigerator, Washer
Laundry In House
Exterior
Exterior Feature Balcony/Patio, Fenced, Low Maintenance Yard, Sprinkler System
Carport Spaces 1
Utilities Available Geothermal, Natural Gas Available
Roof Type Fibreglass Shingle
Handicap Access Ground Level Main Floor, No Step Entrance, Primary Bedroom on Main, Wheelchair Friendly
Parking Type Carport, Driveway, RV Access/Parking
Total Parking Spaces 4
Building
Lot Description Central Location, Family-Oriented Neighbourhood, Irrigation Sprinkler(s), Landscaped, Level, Private, Quiet Area, Recreation Nearby, Shopping Nearby, Southern Exposure
Building Description Cement Fibre, Rancher
Faces East
Foundation Poured Concrete
Sewer Sewer Connected
Water Municipal
Architectural Style Patio Home
Structure Type Cement Fibre
Others
Tax ID 028-002-512
Ownership Freehold
Pets Description Aquariums, Birds, Caged Mammals, Cats, Dogs
GET MORE INFORMATION





